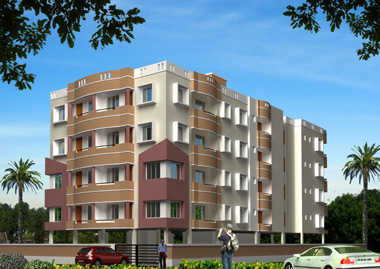



Change your area measurement
MASTER PLAN
RCC framed structure with infilled brick walls.
Bedrooms: Vetrified tiles
Living nd Dining: Vetrified tiles
Balcony: Anti skid ceramic tiles
Staircase: Kota Stone/ Marble
Door Frames: Sal Wood/Concrete
Main Door: Teak Veneer laminated with stainless steel hardware and Godrej night latch & eyepiece.
Other Doors: Solid core flush doors with stainless steel hardware.
Toilet Doors: Waterproof fiber doors.
Windows: Powder coated aluminium windows with glass and protective grills.
Interior: Wall putty and arcylic oil bound distemper
Exterior: Weather resistant paint
Flooring: Anti-skid ceramic tiles
Platform: Granite/Green marblwe with stanless sink
Walls: 2 feet designer ceremic tiles above the cooking platform
Fitings: CP fitting of preminum make
Flooring: Anti-skid ceramic tiles
Walls: Designer tiles upto 7 feet height
Fitings: Hot & cold water supply (without geyser) with CP fitting
Sanitary ware: White vitreous ceramic sanitary ware commode in attach toilets & India pan in common toilet
 Adequate light points and power points in all rooms, toilets & kitchen
Adequate light points and power points in all rooms, toilets & kitchen
 Copper wiring in concealed PVC conduits
Copper wiring in concealed PVC conduits
 Modular switches for light & power points
Modular switches for light & power points
 TV and telephone points
TV and telephone points
 Provision for AC in bedrooms, geyser in toilets, refrigerator & auaguard points in kitchen
Provision for AC in bedrooms, geyser in toilets, refrigerator & auaguard points in kitchen
 Distribution board with MCB's
Distribution board with MCB's
Sai Roshan Sabita Residency – Luxury Apartments in Sampur, Bhubaneswar.
Sai Roshan Sabita Residency, located in Sampur, Bhubaneswar, is a premium residential project designed for those who seek an elite lifestyle. This project by Sai Roshan Infrastructure Pvt Ltd offers luxurious. 1 BHK and 2 BHK Apartments packed with world-class amenities and thoughtful design. With a strategic location near Bhubaneswar International Airport, Sai Roshan Sabita Residency is a prestigious address for homeowners who desire the best in life.
Project Overview: Sai Roshan Sabita Residency is designed to provide maximum space utilization, making every room – from the kitchen to the balconies – feel open and spacious. These Vastu-compliant Apartments ensure a positive and harmonious living environment. Spread across beautifully landscaped areas, the project offers residents the perfect blend of luxury and tranquility.
Key Features of Sai Roshan Sabita Residency: .
World-Class Amenities: Residents enjoy a wide range of amenities, including a 24Hrs Backup Electricity, Community Hall, Lift and Security Personnel.
Luxury Apartments: Offering 1 BHK and 2 BHK units, each apartment is designed to provide comfort and a modern living experience.
Vastu Compliance: Apartments are meticulously planned to ensure Vastu compliance, creating a cheerful and blissful living experience for residents.
Legal Approvals: The project has been approved by BDA and B.D. A, ensuring peace of mind for buyers regarding the legality of the development.
Address: Sampur, Bhubaneswar, Odisha, INDIA..
Sampur, Bhubaneswar, INDIA.
For more details on pricing, floor plans, and availability, contact us today.
A/M-06, Housing Board Colony, Bhimatangi, Old Town, Bhubaneswar, Odisha, INDIA.
Projects in Bhubaneswar
Completed Projects |The project is located in Sampur, Bhubaneswar, Odisha, INDIA.
Apartment sizes in the project range from 588 sqft to 1014 sqft.
The area of 2 BHK apartments ranges from 892 sqft to 1014 sqft.
The project is spread over an area of 1.00 Acres.
The price of 2 BHK units in the project ranges from Rs. 28.54 Lakhs to Rs. 32.45 Lakhs.