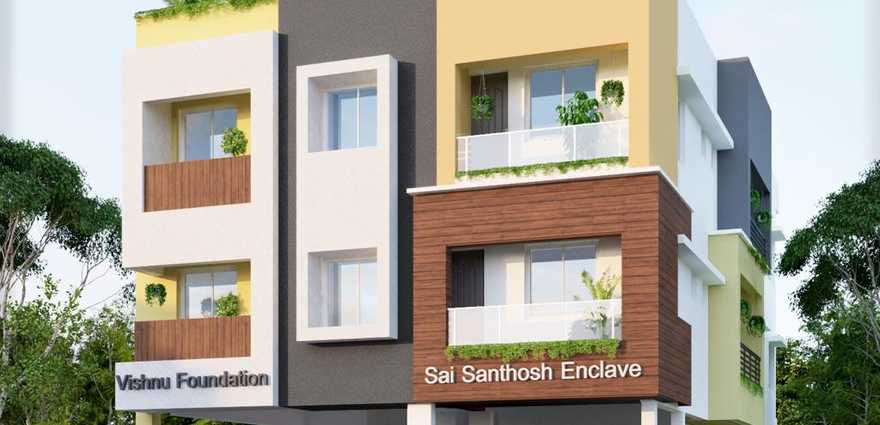
Change your area measurement
Structure
R.C.C framed structure with RCC columns,beams and Slabs. Brick Masonry filler walls, CCP with Ground Plus two Floor. Earth quake resistant design.
Doors and Windows
Main entrance door will be of first class Teak or padak, both frames and shutters. Bathroom door will be of water proof fibre material. Bedroom doors and other doors will be compressed wood panel doors.
Flooring
Drawing,Dining room & Other rooms will be of vitrified tiles.
Kitchen
Kitchen platform will be of high grade polished granite top, stainless steel kitchen sink and tiles about 2' 0" height above the platform. Loft will be provided as per drawing. Suitable opening for exhaust fan will be provided.
Toilet
Anti skid Ceramic tiles flooring, ceramic tile dado till lentel level. Concealed plumbing arrangements. conceeled PVC pipe line of slow guard make for hot water pipe line(cpvc).
Sanitarywares and Fittings
Parryware gloss set,Bathroom fittings-Parryware or Jaguar.
Electrical
Connection with manual change over facility and concealed copper wiring, points for telephone, TV, fridge, washing machine, grinder, A/C, fan and light points in rooms. Provision for inverter. McB/ELCB (Earth Leak circuit breaker)
Paintings
Brilla putti will be applied on the walls of flats to have smooth surface and finally finished with one coat of primer and 2 coats of emulsion. The external walls of the complex will be initially applied 1 coat of white cement, 1 coats of primer and 2 coats of exterior emulsion. Doors other than entrance door with enamel paint. Entrance door with varnish (sealer finish)/melamine finish. M.S. Grill with one coat of primer and two coats of enamel paint.
Wadrobes
Both sides polished Black cudappa/rcc slab for wardrobes Below kitchen platform and also in shelves/niches provided in kitchen.
Staircase steps and landing areas
Granite or sabha stone.
Special Amenities
Cctv and Lift Front Elevation, Name plates, Separate provision for electric meters in me main board. Seperate provision for common electric meter for common service and sub main board in each flat for quick isolation of supply. Covered parking space for vehicles. Rainwater harvesting.
Discover Sai Santhosh Enclave : Luxury Living in Iyyappanthangal .
Perfect Location .
Sai Santhosh Enclave is ideally situated in the heart of Iyyappanthangal , just off ITPL. This prime location offers unparalleled connectivity, making it easy to access Chennai major IT hubs, schools, hospitals, and shopping malls. With the Kadugodi Tree Park Metro Station only 180 meters away, commuting has never been more convenient.
Spacious 1 BHK, 2 BHK and 3 BHK Flats .
Choose from our spacious 1 BHK, 2 BHK and 3 BHK flats that blend comfort and style. Each residence is designed to provide a serene living experience, surrounded by nature while being close to urban amenities. Enjoy thoughtfully designed layouts, high-quality finishes, and ample natural light, creating a perfect sanctuary for families.
A Lifestyle of Luxury and Community.
At Sai Santhosh Enclave , you don’t just find a home; you embrace a lifestyle. The community features lush green spaces, recreational facilities, and a vibrant neighborhood that fosters a sense of belonging. Engage with like-minded individuals and enjoy a harmonious blend of luxury and community living.
Smart Investment Opportunity.
Investing in Sai Santhosh Enclave means securing a promising future. Located in one of Chennai most dynamic locales, these residences not only offer a dream home but also hold significant appreciation potential. As Iyyappanthangal continues to thrive, your investment is set to grow, making it a smart choice for homeowners and investors alike.
Why Choose Sai Santhosh Enclave.
• Prime Location: Opp. Prestige Bella Vista, Pushpa Nagar, Iyyappanthangal, Chennai, Tamil Nadu, INDIA..
• Community-Focused: Embrace a vibrant lifestyle.
• Investment Potential: Great appreciation opportunities.
Project Overview.
• Bank Approval: LIC Housing Finance Ltd, HDFC Bank and State Bank of India.
• Government Approval: CMDA.
• Construction Status: completed.
• Minimum Area: 545 sq. ft.
• Maximum Area: 1187 sq. ft.
o Minimum Price: Rs. 30.52 lakhs.
o Maximum Price: Rs. 66.47 lakhs.
Experience the Best of Iyyappanthangal Living .
Don’t miss your chance to be a part of this exceptional community. Discover the perfect blend of luxury, connectivity, and nature at Sai Santhosh Enclave . Contact us today to learn more and schedule a visit!.
Chennai, Tamil Nadu, INDIA.
Projects in Chennai
Completed Projects |The project is located in Opp. Prestige Bella Vista, Pushpa Nagar, Iyyappanthangal, Chennai, Tamil Nadu, INDIA.
Apartment sizes in the project range from 545 sqft to 1187 sqft.
The area of 2 BHK units in the project is 864 sqft
The project is spread over an area of 0.17 Acres.
Price of 3 BHK unit in the project is Rs. 66.47 Lakhs