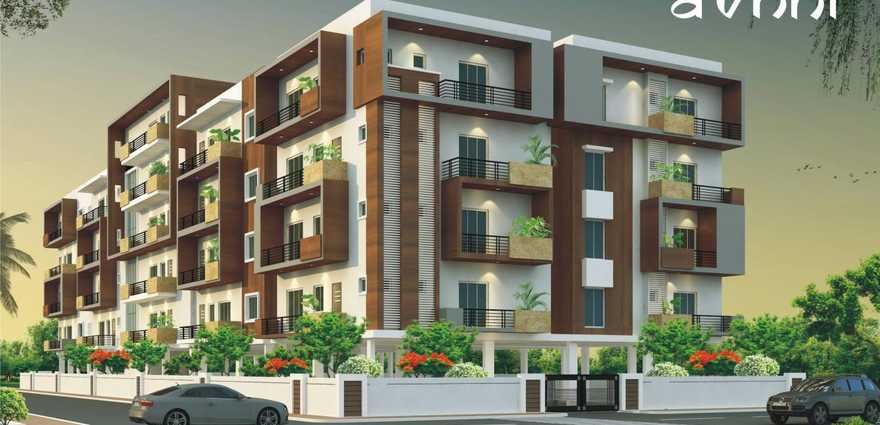By: Sai Shakthi Shelters in Jakkur

Change your area measurement
MASTER PLAN
Structure - R.C.C, framed structure to withstand wind and seismic loads as per BIS
Super Structure - Light weight Aerated Autoclaved Concrete (AAC) blocks Masonry, plastering With smooth finish cement mortar.
Doors Main Door - Teak wood frame and teak laminate shutters. Internal Doors: NON Teak wood Frames with best quality flush doors.
Windows - Powder coated three track aluminium sliding windows shutters fitted with Decorative safety MS Grill.
Flooring - 24"x24" vitrified tiles in all the rooms and ceramic tiles in the toilets and wash Area, balconies.
Tiles Cladding - Dadoing in kitchen: Glazed ceramic tiles dado up to 2' height above the kitchen Plat form.
Bathroom - Smooth Wall putty finish with acrylic emulsion paint of Asian /CI or Equivalent Make over a coat of primer, ceramic tiles dado up to 7'ft height.
Kitchen - Granite platform with stainless steel sink with adequate power point provision Cabinets, exhaust fan and chimney
Utilities/wash - Provision for washing machine and wet area for washing utensils, etc.,
Toilets - All toilets consists of washbasin, EWC with flash tanks of reputed make hot and Cold wall mixer with shower, provision for Geysers in all the toilets. All C.P fittings Of reputed makes.
Electricals - Concealed Copper wiring of good makes, power outlets for air conditioners, Geysers, chimneys, refrigerator, microwave, mixers etc., Miniature circuit breaker (MCB) for each distribution board of reputed make.
Telecom/Board Band - provision for telephone, boardband and cable TV living and master bedrooms. Intercom or appropriate Security Features will be provided.
Generators - Adequate standby power supply to all the flats and common areas.
Sai Shakthi Avhni – Luxury Apartments in Jakkur, Bangalore.
Sai Shakthi Avhni, located in Jakkur, Bangalore, is a premium residential project designed for those who seek an elite lifestyle. This project by Sai Shakthi Shelters offers luxurious. 2 BHK and 3 BHK Apartments packed with world-class amenities and thoughtful design. With a strategic location near Bangalore International Airport, Sai Shakthi Avhni is a prestigious address for homeowners who desire the best in life.
Project Overview: Sai Shakthi Avhni is designed to provide maximum space utilization, making every room – from the kitchen to the balconies – feel open and spacious. These Vastu-compliant Apartments ensure a positive and harmonious living environment. Spread across beautifully landscaped areas, the project offers residents the perfect blend of luxury and tranquility.
Key Features of Sai Shakthi Avhni: .
World-Class Amenities: Residents enjoy a wide range of amenities, including a 24Hrs Water Supply, 24Hrs Backup Electricity, Car Wash, CCTV Cameras, Gym, Intercom, Landscaped Garden, Lift, Security Personnel and Vastu / Feng Shui compliant.
Luxury Apartments: Offering 2 BHK and 3 BHK units, each apartment is designed to provide comfort and a modern living experience.
Vastu Compliance: Apartments are meticulously planned to ensure Vastu compliance, creating a cheerful and blissful living experience for residents.
Legal Approvals: The project has been approved by BBMP, ensuring peace of mind for buyers regarding the legality of the development.
Address: Srirampura, Jakkur, Bangalore, Karnataka, INDIA..
Jakkur, Bangalore, INDIA.
For more details on pricing, floor plans, and availability, contact us today.
Flat No.G-3, PSR Garden, No.8, Main, HGH Layout, Ganganagar, Bangalore, Karnataka, INDIA
Projects in Bangalore
Completed Projects |The project is located in Srirampura, Jakkur, Bangalore, Karnataka, INDIA.
Apartment sizes in the project range from 1166 sqft to 1584 sqft.
The area of 2 BHK apartments ranges from 1166 sqft to 1313 sqft.
The project is spread over an area of 1.00 Acres.
The price of 3 BHK units in the project ranges from Rs. 54 Lakhs to Rs. 59.4 Lakhs.