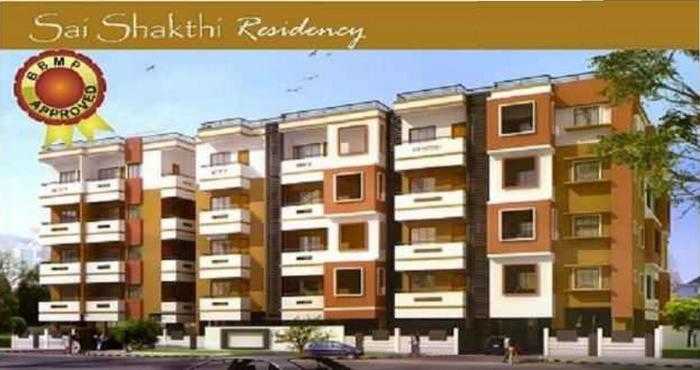



Change your area measurement
MASTER PLAN
Structure and Walls:
RCC Framed structure.
Solid concrete block, masonry (Internal/External).
Doors:
Main and Pooja Doors of Teak wood.
Room doors of teak wood frames with teak wood laminated flush shutters.
Windows:
Aluminium frames and sliding windows with grills.
Flooring:
Fully Vitrified flooring for entire flat.
Kitchen Platform:
Granite platform with stainless steel sink.
Common Area:
Granite for Lobby and staircase.
Electrical Work:
Concealed wiring with Anchor/Finolex Equivalent wires, similar Switches and Sockets.
Toilets:
Ceramic tilled flooring and glazed tile dado upto 7 feet height.
Sanitary:
Hindware sanitary and Jaguar CP fittings.
Water Supply:
24 Hours Water supply from Sump, borewell and Overhead tank.
Finishing:
All Interior walls are plastered with smooth lime rendering. External walls plastering with sponge finish.
Paintings:
Interiors painted with Tractor Emulsion and Exterior paint with ACE
TV and Telephone:
TV and Telephone points in living and master bedrooms.
Lift:
Auto Lift
Car Parking:
Excellent covered Car Parking.
Power Backup:
Power Backup Facilities for Common Area.
Sai Shakthi Residency – Luxury Apartments in Banashankari , Bangalore .
Sai Shakthi Residency , a premium residential project by Sai Shakti Developers,. is nestled in the heart of Banashankari, Bangalore. These luxurious 2 BHK and 3 BHK Apartments redefine modern living with top-tier amenities and world-class designs. Strategically located near Bangalore International Airport, Sai Shakthi Residency offers residents a prestigious address, providing easy access to key areas of the city while ensuring the utmost privacy and tranquility.
Key Features of Sai Shakthi Residency :.
. • World-Class Amenities: Enjoy a host of top-of-the-line facilities including a 24Hrs Backup Electricity, Gated Community, Gym, Rain Water Harvesting and Security Personnel.
• Luxury Apartments : Choose between spacious 2 BHK and 3 BHK units, each offering modern interiors and cutting-edge features for an elevated living experience.
• Legal Approvals: Sai Shakthi Residency comes with all necessary legal approvals, guaranteeing buyers peace of mind and confidence in their investment.
Address: Uttarahalli Main Road, Banashankari III Stage, Banashankari, Bangalore, Karnataka, INDIA..
Bangalore, Karnataka, INDIA.
Projects in Bangalore
Completed Projects |The project is located in Uttarahalli Main Road, Banashankari III Stage, Banashankari, Bangalore, Karnataka, INDIA.
Apartment sizes in the project range from 1015 sqft to 1640 sqft.
The area of 2 BHK apartments ranges from 1015 sqft to 1300 sqft.
The project is spread over an area of 0.98 Acres.
The price of 3 BHK units in the project ranges from Rs. 48.6 Lakhs to Rs. 59.04 Lakhs.