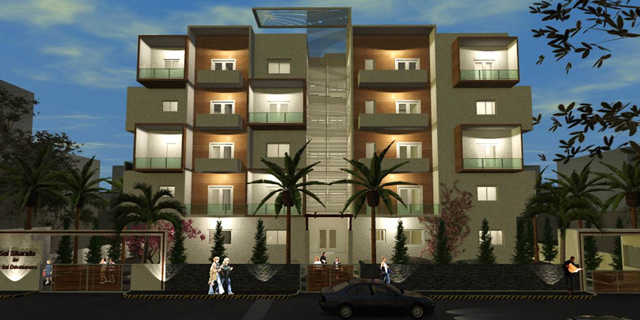By: Sai Developers in NRI Layout

Change your area measurement
STRUCTURE
DOORS
WINDOWS
FLOORING
DADOING
KITCHEN
PLUMING AND SANITARY
ELECTRICAL
PAINTING
LIFTS
Sai Skanda : A Premier Residential Project on NRI Layout, Bangalore.
Looking for a luxury home in Bangalore? Sai Skanda , situated off NRI Layout, is a landmark residential project offering modern living spaces with eco-friendly features. Spread across 0.34 acres , this development offers 30 units, including 2 BHK and 3 BHK Apartments.
Key Highlights of Sai Skanda .
• Prime Location: Nestled behind Wipro SEZ, just off NRI Layout, Sai Skanda is strategically located, offering easy connectivity to major IT hubs.
• Eco-Friendly Design: Recognized as the Best Eco-Friendly Sustainable Project by Times Business 2024, Sai Skanda emphasizes sustainability with features like natural ventilation, eco-friendly roofing, and electric vehicle charging stations.
• World-Class Amenities: 24Hrs Backup Electricity, Covered Car Parking, Gym, Lift, Play Area, Rain Water Harvesting and Security Personnel.
Why Choose Sai Skanda ?.
Seamless Connectivity Sai Skanda provides excellent road connectivity to key areas of Bangalore, With upcoming metro lines, commuting will become even more convenient. Residents are just a short drive from essential amenities, making day-to-day life hassle-free.
Luxurious, Sustainable, and Convenient Living .
Sai Skanda redefines luxury living by combining eco-friendly features with high-end amenities in a prime location. Whether you’re a working professional seeking proximity to IT hubs or a family looking for a spacious, serene home, this project has it all.
Visit Sai Skanda Today! Find your dream home at NRI Layout Main Rd, Kalkere, NRI Layout, Bengaluru, Karnataka, INDIA.. Experience the perfect blend of luxury, sustainability, and connectivity.
Ever since its inception in 1994, Sai Developers has believed that success & opportunity come through the people it serves. We have constantly & relentlessly focused on creating a more fulfilling experience for our customers. Today our efforts bear fruit & our name rhymes with commitment to quality, reliability, integrity & excellence in architecture.
At Sai Developers, we build more than just homes, we build communities. Sai Developers believes in delivering best-in-class projects that cater to our customer's requirements in terms of quality, space utilisation, location, safety & timely completion - 97% of the projects are completed on or before time. Today, Sai Developers is highly regarded for our transparency, commitment, integrity & honesty, marking standard for quality and flawless execution of projects.
S-23, Ashiana, Sector 17, Vashi, Navi Mumbai, Maharashtra, INDIA.
The project is located in NRI Layout Main Rd, Kalkere, NRI Layout, Bengaluru, Karnataka, INDIA.
Apartment sizes in the project range from 993 sqft to 1625 sqft.
The area of 2 BHK apartments ranges from 993 sqft to 1230 sqft.
The project is spread over an area of 0.34 Acres.
The price of 3 BHK units in the project ranges from Rs. 82.55 Lakhs to Rs. 85.36 Lakhs.