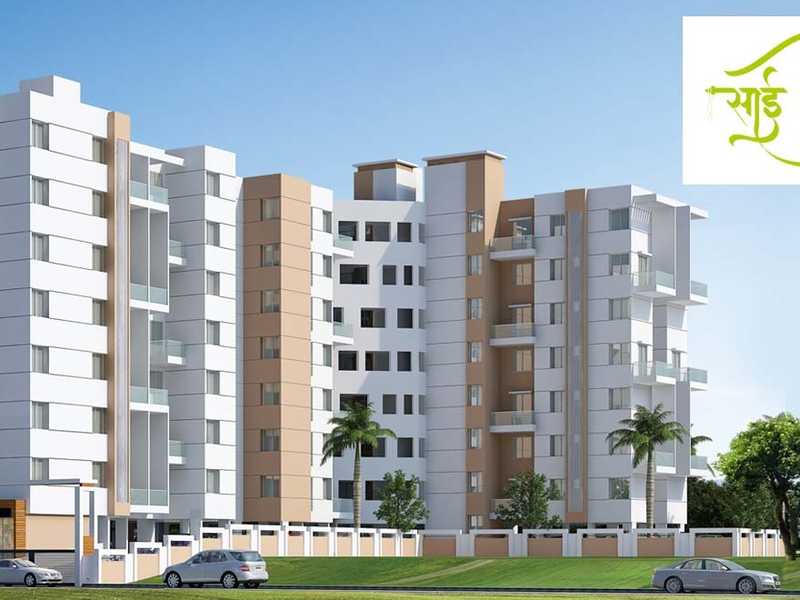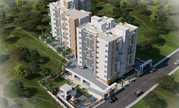

Change your area measurement
STRUCTURE
DOOR & WINDOWS
BEDROOMS
LIVING & DINING
KITCHEN
LIFT
WASH ROOMS/TOILETS
PAINTING
ELECTRICAL
Sai Sparsh Wing A & B – Luxury Apartments in Ambegaon Budruk, Pune.
Sai Sparsh Wing A & B, located in Ambegaon Budruk, Pune, is a premium residential project designed for those who seek an elite lifestyle. This project by Sai Rachana Life Spaces offers luxurious 1 BHK, 2 BHK, and 3 BHK Apartments packed with world-class amenities and thoughtful design. With a strategic location near Pune International Airport, Sai Sparsh Wing A & B is a prestigious address for homeowners who desire the best in life.
Project Overview: Sai Sparsh Wing A & B is designed to provide maximum space utilization, making every room – from the kitchen to the balconies – feel open and spacious. These Vastu-compliant Apartments ensure a positive and harmonious living environment. Spread across beautifully landscaped areas, the project offers residents the perfect blend of luxury and tranquility.
Key Features of Sai Sparsh Wing A & B:.
World-Class Amenities: Residents enjoy a wide range of amenities, including a 24Hrs Water Supply, 24Hrs Backup Electricity, CCTV Cameras, Club House, Covered Car Parking, Fire Alarm, Fire Safety, Gated Community, Lift, Play Area, Rain Water Harvesting, Security Personnel, Senior Citizen Park and Street Light.
Luxury Apartments: Offering 1 BHK, 2 BHK, and 3 BHK units, each apartment is designed to provide comfort and a modern living experience.
Vastu Compliance: Apartments are meticulously planned to ensure Vastu compliance, creating a cheerful and blissful living experience for residents.
Legal Approvals: The project has been approved by , ensuring peace of mind for buyers regarding the legality of the development.
Address: Sai Sparsh Wing A & B.
Ambegaon Budruk, Pune, INDIA.
For more details on pricing, floor plans, and availability, contact us today.
Overview
Ambegaon Budruk was just another village on the outskirts of Pune’s city limits until 1999, when it became one of the few villages to be incorporated within the Pune municipal limits. Ambegaon Budruk and Ambegaon Budruk Khurd both have been merged into Pune Municipal Corporation Limit (PMC). It is a rapidly growing area located towards the south of Pune. The area is surrounded by Velhe Taluka in the west, Pune Taluka in the north, Purandar Taluka in the east and Pimpri Chinchwad Taluka in the south. Some of the prominent localities situated close to it are Vetal Nagar, Duttanagar, Telco Company, Shani Nagar, Janki Nagar, Khedekar Nagar, Dhankawadi, Talegaon Dabhade, Saswad and Pimpri Chinchwad. It is around 12 km from the Pune Railway Station, and 21.4 km away from Pune International Airport. However, all the developments has taken place in the Ambegaon Budruk area due to its proximity to the Bengaluru-Mumbai Bypass. Hence, developers and builders from Pune and Mumbai have strategically built large residential complexes from simple to luxury. Property price appreciation has been significant at Ambegaon Budruk as compared to many other locations, varying according to the exact location, developer’s profile and amenities offered in the project. The current property pricing here is Rs. 5200 per sqft and onwards. Essential needs for a modern lifestyle in Ambegaon Budruk are fulfilled through the presence of a well-developed social infrastructure. IT hubs of Magarpatta, Kalyani Nagar and Kharadi are situated within 15 to 20 km distance from Ambegaon Budruk. Some of the Key residential projects in Ambegaon Budruk are Mittal Sun Gloria, Windsor County Phase II, Tara Westbrook, Gurukrupa Primerose, Nirman Aura among others.
Connectivity
The locality of Ambegaon Budruk is linked with major transport corridor Mumbai-Bangalore Highway and some arterial roads such as Jambhulwadi Road and Ambegaon Budruk Road.
There is an extensive bus service running through the Ambegaon Budruk Bus Stand. PMPML buses are also available from the locality which connect Ambegaon Budruk Budruk to the other parts of the Pune City.
Locality enjoys excellent connectivity to Pune International Airport which is situated at a distance of 21.4 km can be travelled within 1 hour via Phule Nagar-Akluj Road.
There is no railway station near to Ambegaon Budruk Budruk in less than 10 km. How ever, Pune Jn Railway Station is major railway station 11 km near to Ambegaon Budruk Budruk.
Factors for past growth
Situated in southern Pune, Ambegaon Budruk is near to the airport and has become a preferred alternative location for many IT professionals working in Hinjewadi and for those buyers who seek high-end suburban lifestyle yet not far from the city. A fair number of workforce work in nearby IT Hubs, wanted to have their residences close to their workplace. Thus, it has given rise to properties for sale in Ambegaon Budruk.
Availability of land parcels in Ambegaon Budruk amidst the vast greenery has attracted developers and buyers. Luxury houses are popular among the property types and buyers prefer the location for the serenity and convenience it offers.
Factors for future growth
Connectivity to Pune International Airport along with major IT Hubs such as Magarpatta, Hinjewadi, Kalyani Nagar and Kharadi It Park have been a plus point for Ambegaon Budruk Budruk driving rental demand and providing consistent rental yield.
Infra Development (Social & Physical)
Wakad offers very good social infrastructure to its residents. Some of the renowned hospitals providing medical facilities to the resident of Ambegaon Budruk Budruk are Deenanath Mangeshkar around 30 min by road, Bharti hospital within 5 minutes, Rao hospital within 10 min, Sahyadri within 15 min to name a few.
Some of the reputed schools and colleges in Ambegaon Budruk Budruk include the Saraswati English Medium School, Sun Bright School, Sarhad School, Oasis School Of Management Studies, Aaryans World School, Rose Petals Pre Primary School, and Abhinav Education Society’s English Medium School among others. It also houses some good colleges nearby. These are College of Computer Science, Jaikranti College, Bharati Vidyapeeth Deemed University, Bharati Vidyapeeth Homeopathic College, Pune Institute of Computer Technology, Abhinav Education Society’s Law College among few.
Nmart Retail Mall, CRU Mall, Nucleus Mall, Mega Mart and Arvind Lifestyle Brands Limited are some of the nearby malls to Ambegaon Budruk Budruk. It also houses retail outlets of national and international brands such as Balaji Retail Outlets, Bata Retail Outlet, Balaji Retail Outlet, Arvind Lifestyle, My Jio Store, Jio Digital Life etc.
No.85, A Wing, 4th Floor, KK Market, Balaji Nagar, Dhankwadi, Pune, Maharashtra, INDIA.
Projects in Pune
Completed Projects |The project is located in Ambegaon Budruk, Pune, Maharashtra, INDIA.
Apartment sizes in the project range from 425 sqft to 656 sqft.
Yes. Sai Sparsh Wing A & B is RERA registered with id P52100021019 (RERA)
The area of 2 BHK apartments ranges from 625 sqft to 656 sqft.
The project is spread over an area of 0.73 Acres.
Price of 2 BHK unit in the project is Rs. 5 Lakhs