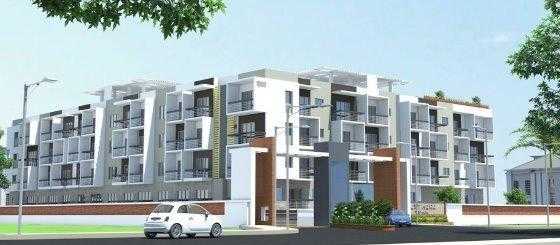
Change your area measurement
MASTER PLAN
Structure
Foundation & Super structure
RCC footings with framed structure seismic zone II compliant
Internal Walls:
100mm / 4” solid concrete block masonry
External Walls:
200 mm / 8” solid concrete block masonry
Roof slab:
Reinforced Cement Concrete slab with waterproofing
Plastering:
Internal /ceiling-smoothly plastered with lime rendering
External:
Plastered in 2 coats-with sponge finish
Flooring Finishes
Living, Dining, Bedrooms: Vitrified tiles flooring with skirting
Kitchen: Vitrified tiles
Utility: Ceramic tiles
Powder Room & Toilets: Anti-skid ceramic tiles
Balconies: Anti-skid ceramic tiles
Staircases: Granite/Kota stones as per design
Dadoing
Toilets: Ceramic glazed tiles dado upto 7’
Kitchen & Utility:
Ceramic tiles for 2’ above counter
Utility:
Ceramic tiles
Windows and Ventilators
All Windows & Ventilators:
Powder coated aluminium sliding windows with plain glass
Railings:Balcony :
MS painted grills and MS pipe hand rail
Staircase: MS hand rail
Painting
Interior Walls & Ceilings:
Acrylic emulsion paint with roller finish
Exterior Walls :
Cement-based paint-Snowcem / Surfacoat
Kitchen / Utility:
Washable emulsion paint
Toilet Walls and Ceiling:
Anti-fungal paint
Electrical Works
A/C power points in living room & master bedroom
Modular switches and socket (Anchor / Clipsal or equivalent)
One TV point each in the living room and master bedroom
Fire-resistant electrical wires of Anchor/ V-Guard or equivalent in common areas only
Earth leakage Circuit Breaker (ELCB) for the flat
Telephone points in master bedroom & living room
Single phase meter with power supp
Sanitary and Bathroom Fixtures
White coloured floor / wall mounted sanitary ware in all toilets
Counter top wash-basin in master bedroom toilets and pedestal type in other bathrooms
Jaguar / Ess Ess or equivalent brand fixtures for all toilets
Health faucet for all toilets
Shower in all toilets
Provision for geyser and exhaust fan
Lift
Suitable capacity and number of automatic passenger lifts as per design
Doors
Entrance Door / Main Door:
Ghana Teak wood frame with solid flush shutter with polished Teak wood veneer
Internal doors:
Hard wood frame with semi solid flush shutters with varnish/enamel painted
Balcony:
Powder coated aluminium sliding doors with plain glass
Toilet Doors:
Hard wood frame with semi solid flush with water proof paint on the other
Sai Squirrel Oak: Premium Living at Ramakrishna Nagar, Mysore.
Prime Location & Connectivity.
Situated on Ramakrishna Nagar, Sai Squirrel Oak enjoys excellent access other prominent areas of the city. The strategic location makes it an attractive choice for both homeowners and investors, offering easy access to major IT hubs, educational institutions, healthcare facilities, and entertainment centers.
Project Highlights and Amenities.
Modern Living at Its Best.
Floor Plans & Configurations.
Project that includes dimensions such as 1300 sq. ft., 1900 sq. ft., and more. These floor plans offer spacious living areas, modern kitchens, and luxurious bathrooms to match your lifestyle.
For a detailed overview, you can download the Sai Squirrel Oak brochure from our website. Simply fill out your details to get an in-depth look at the project, its amenities, and floor plans. Why Choose Sai Squirrel Oak?.
• Renowned developer with a track record of quality projects.
• Well-connected to major business hubs and infrastructure.
• Spacious, modern apartments that cater to upscale living.
Schedule a Site Visit.
If you’re interested in learning more or viewing the property firsthand, visit Sai Squirrel Oak at Ramakrishna Nagar, Mysore, Karnataka, INDIA.. Experience modern living in the heart of Mysore.
Projects in Mysore
The project is located in Ramakrishna Nagar, Mysore, Karnataka, INDIA.
Apartment sizes in the project range from 1300 sqft to 1900 sqft.
The area of 2 BHK apartments ranges from 1300 sqft to 1400 sqft.
The project is spread over an area of 1.00 Acres.
The price of 3 BHK units in the project ranges from Rs. 55.2 Lakhs to Rs. 65.55 Lakhs.