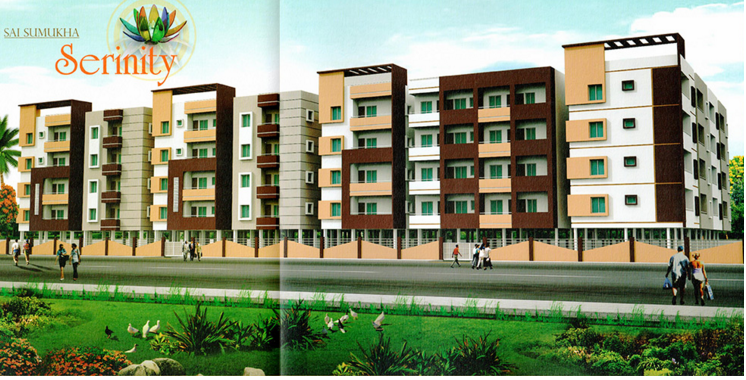
Change your area measurement
MASTER PLAN
Structure:
Walls:
Plastering:
Doors:
Windows:
Flooring:
Kitchen:
Electrical:
Bathroom/Toilets:
Painting:
Lift:
Interior work:
Sai Sumukha Serinity : A Premier Residential Project on Laggere, Bangalore.
Looking for a luxury home in Bangalore? Sai Sumukha Serinity , situated off Laggere, is a landmark residential project offering modern living spaces with eco-friendly features. Spread across 1.00 acres , this development offers 112 units, including 2 BHK and 3 BHK Apartments.
Key Highlights of Sai Sumukha Serinity .
• Prime Location: Nestled behind Wipro SEZ, just off Laggere, Sai Sumukha Serinity is strategically located, offering easy connectivity to major IT hubs.
• Eco-Friendly Design: Recognized as the Best Eco-Friendly Sustainable Project by Times Business 2024, Sai Sumukha Serinity emphasizes sustainability with features like natural ventilation, eco-friendly roofing, and electric vehicle charging stations.
• World-Class Amenities: Gym, Jogging Track, Play Area, Security Personnel and Vastu / Feng Shui compliant.
Why Choose Sai Sumukha Serinity ?.
Seamless Connectivity Sai Sumukha Serinity provides excellent road connectivity to key areas of Bangalore, With upcoming metro lines, commuting will become even more convenient. Residents are just a short drive from essential amenities, making day-to-day life hassle-free.
Luxurious, Sustainable, and Convenient Living .
Sai Sumukha Serinity redefines luxury living by combining eco-friendly features with high-end amenities in a prime location. Whether you’re a working professional seeking proximity to IT hubs or a family looking for a spacious, serene home, this project has it all.
Visit Sai Sumukha Serinity Today! Find your dream home at Laggere, Near Rajkumar Samadhi Road, Bangalore, Karnataka, INDIA.. Experience the perfect blend of luxury, sustainability, and connectivity.
16, Kathriguppe Main Road, ITI Layout Cross, BSK 3rd stage, Bangalore, Karnataka, INDIA.
The project is located in Laggere, Near Rajkumar Samadhi Road, Bangalore, Karnataka, INDIA.
Apartment sizes in the project range from 940 sqft to 1300 sqft.
The area of 2 BHK apartments ranges from 940 sqft to 1025 sqft.
The project is spread over an area of 1.00 Acres.
The price of 3 BHK units in the project ranges from Rs. 42.41 Lakhs to Rs. 42.9 Lakhs.