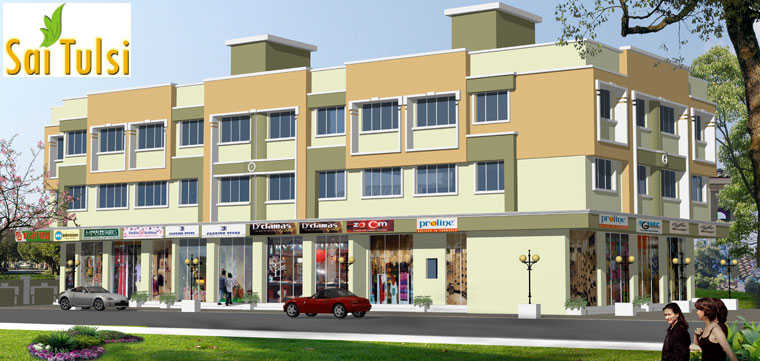By: Tulsi Realty in Neral

Change your area measurement
MASTER PLAN
Kitchen
– Green Marble platform with stainless steel sink and service platform.
– Designer ceramic titles dado above platform upto beam level.
Bathroom
– Designer ceramic tiles in flooring.
– Designer dado tiles on wall upto door height.
– Concealed plumbing with standard quality make fitting and fixture.
Flooring
– Vitrified flooring in Livingroom, Bedroom and kitchen with Skirting.
Door
– Decorative main door.
Windows
– Anodized or Powder coated aluminium window with marble sill.
– Mosquito Net in Windows.
Sai Tulsi Tulip – Luxury Apartments in Neral , Mumbai .
Sai Tulsi Tulip , a premium residential project by Tulsi Realty,. is nestled in the heart of Neral, Mumbai. These luxurious 1 BHK and 2 BHK Apartments redefine modern living with top-tier amenities and world-class designs. Strategically located near Mumbai International Airport, Sai Tulsi Tulip offers residents a prestigious address, providing easy access to key areas of the city while ensuring the utmost privacy and tranquility.
Key Features of Sai Tulsi Tulip :.
. • World-Class Amenities: Enjoy a host of top-of-the-line facilities including a 24Hrs Water Supply, 24Hrs Backup Electricity and Street Light.
• Luxury Apartments : Choose between spacious 1 BHK and 2 BHK units, each offering modern interiors and cutting-edge features for an elevated living experience.
• Legal Approvals: Sai Tulsi Tulip comes with all necessary legal approvals, guaranteeing buyers peace of mind and confidence in their investment.
Address: Neral, Mumbai, Maharashtra, INDIA..
Mithila Nagri, Ground Floor Opp. Police Ground Karjat West, Raigad - 410201, Maharashtra, INDIA.
Projects in Mumbai
Completed Projects |The project is located in Neral, Mumbai, Maharashtra, INDIA.
Apartment sizes in the project range from 525 sqft to 850 sqft.
The area of 2 BHK units in the project is 850 sqft
The project is spread over an area of 2.00 Acres.
Price of 2 BHK unit in the project is Rs. 26.35 Lakhs