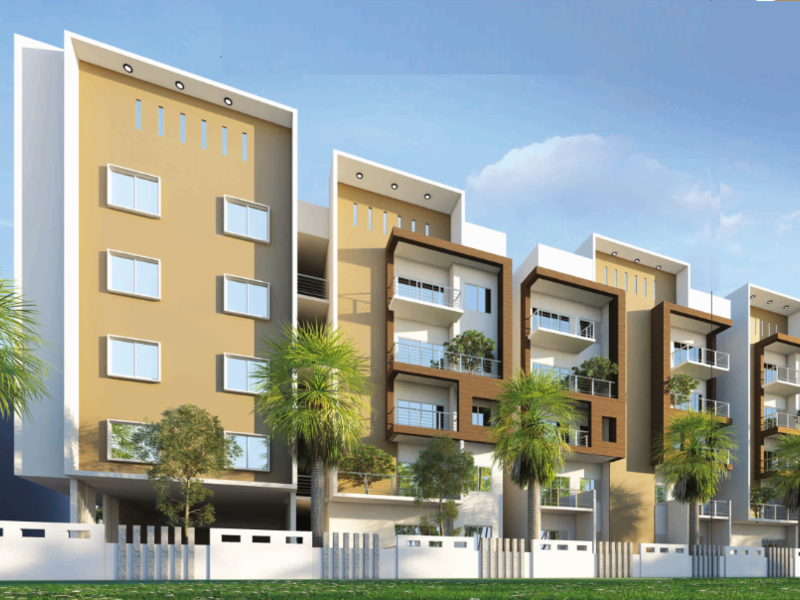



Change your area measurement
MASTER PLAN
STRUCTURE
PLASTERING
FLOORING
DOORS & WINDOWS
KITCHEN
BATHROOM FITTINGS
ELECTRICAL
PAINTING
GENERAL SERVICES
WATER SUPPLY
Saibya Square – Luxury Living on Devarachikkanahalli, Bangalore.
Saibya Square is a premium residential project by Saibya Structures Pvt. Ltd, offering luxurious Apartments for comfortable and stylish living. Located on Devarachikkanahalli, Bangalore, this project promises world-class amenities, modern facilities, and a convenient location, making it an ideal choice for homeowners and investors alike.
This residential property features 63 units spread across 4 floors, with a total area of 0.64 acres.Designed thoughtfully, Saibya Square caters to a range of budgets, providing affordable yet luxurious Apartments. The project offers a variety of unit sizes, ranging from 984 to 1294 sq. ft., making it suitable for different family sizes and preferences.
Key Features of Saibya Square: .
Prime Location: Strategically located on Devarachikkanahalli, a growing hub of real estate in Bangalore, with excellent connectivity to IT hubs, schools, hospitals, and shopping.
World-class Amenities: The project offers residents amenities like a 24Hrs Water Supply, 24Hrs Backup Electricity, CCTV Cameras, Compound, Covered Car Parking, Entrance Gate With Security Cabin, Fire Safety, Gated Community, Gym, Indoor Games, Jacuzzi Steam Sauna, Jogging Track, Kids Pool, Landscaped Garden, Lift, Multi Purpose Play Court, Play Area, Rain Water Harvesting, Security Personnel, Spa, Swimming Pool, Vastu / Feng Shui compliant, Waste Management and Sewage Treatment Plant and more.
Variety of Apartments: The Apartments are designed to meet various budget ranges, with multiple pricing options that make it accessible for buyers seeking both luxury and affordability.
Spacious Layouts: The apartment sizes range from from 984 to 1294 sq. ft., providing ample space for families of different sizes.
Why Choose Saibya Square Saibya Square combines modern living with comfort, providing a peaceful environment in the bustling city of Bangalore. Whether you are looking for an investment opportunity or a home to settle in, this luxury project on Devarachikkanahalli offers a perfect blend of convenience, luxury, and value for money.
Explore the Best of Devarachikkanahalli Living with Saibya Square.
For more information about pricing, floor plans, and availability, contact us today or visit the site. Live in a place that ensures wealth, success, and a luxurious lifestyle at Saibya Square.
Devarachikkanahalli which is also known as DC Halli is situated in South Bangalore. It is a small locality which is located near Bannerghatta Road and little away from Bilekahalli. DC Halli connects Banerghatta Road with Begur.
Connectivity :
Factors for growth :
Its proximity to international airport, nearby railway station along with upcoming infrastructure have driven the demand of residential properties in the area.
Infrastructure Development (Social & Physical) :
Major Challenges :
# 384, GF, 7th Sector, 9th Main, HSR layout, Bangalore - 560102, Karnataka, INDIA.
Projects in Bangalore
Completed Projects |The project is located in Devarachikkanahalli, Bangalore, Karnataka, INDIA.
Apartment sizes in the project range from 984 sqft to 1294 sqft.
Yes. Saibya Square is RERA registered with id PRM/KA/RERA/1250/305/PR/191015/002918 (RERA)
The area of 2 BHK apartments ranges from 984 sqft to 1069 sqft.
The project is spread over an area of 0.64 Acres.
The price of 3 BHK units in the project ranges from Rs. 65.83 Lakhs to Rs. 69.88 Lakhs.