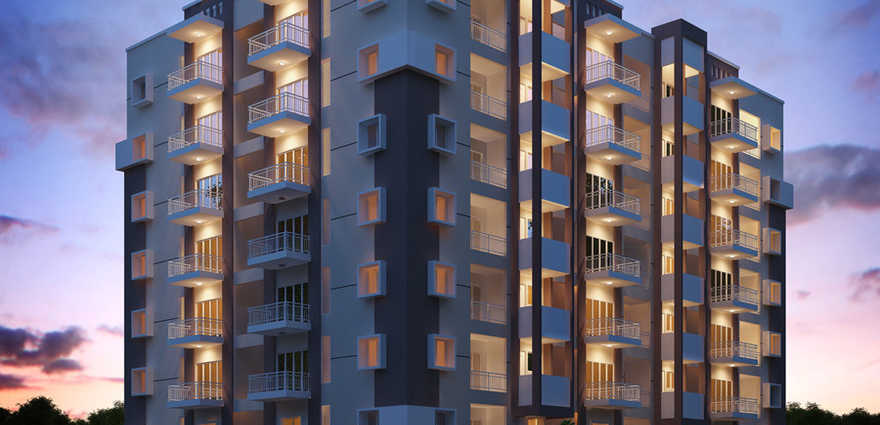By: Sainath Group in Thanisandra

Change your area measurement
Structure
RCC framed structure
Lift Facility
Minimum 8 passenger capacity
Walls
6" & 4" POROTHERM Clay bricks for external and internal walls
Windows
UPVC windows with safety grills & mosquito mesh
Doors
Main doors teak wood frame with teak finish moulded skin shutters and all other doors hardwood frame with moulded skin shutters
Flooring
Vetrified flooring for Hall, Dining, Kitchen and Bedrooms
Antiskid tiles for Balconies
Water Supply
Water supply from BORE WELL with Overhead tank and provision for cauvery water to the kitchen
kitchen
Granite slab with stainless steel sink and glazed tiles dado upto 2ft height above the platform
Toilets
Anti Skid Ceramic tile Flooring
Glazed tile dado upto 7'0" height with Parryware/ equivalent white color sanitary water and jaquar/ equivalent CP fitting
T.V. & Telephone
T.V. & Telephone Point in Living and all Bedrooms
Electric Work
Concealed copper wiring with branded Switches and Sockets
Finishing
Emulsion Paint for Internal walls, Enamel paint for wood and steel grills, Exterior with Apex paint
Car Parking
Exclusive covered car parking at basement
AC Points
C Points provision for all bedrooms
Generator
Power backup for common area, lift and 0.6 KVA for each flats
Sainath Shree Sai Kuteer: Premium Living at Thanisandra, Bangalore.
Prime Location & Connectivity.
Situated on Thanisandra, Sainath Shree Sai Kuteer enjoys excellent access other prominent areas of the city. The strategic location makes it an attractive choice for both homeowners and investors, offering easy access to major IT hubs, educational institutions, healthcare facilities, and entertainment centers.
Project Highlights and Amenities.
This project is developed by the renowned Sainath Group. The 40 premium units are thoughtfully designed, combining spacious living with modern architecture. Homebuyers can choose from 2 BHK and 3 BHK luxury Apartments, ranging from 1110 sq. ft. to 1700 sq. ft., all equipped with world-class amenities:.
Modern Living at Its Best.
Floor Plans & Configurations.
Project that includes dimensions such as 1110 sq. ft., 1700 sq. ft., and more. These floor plans offer spacious living areas, modern kitchens, and luxurious bathrooms to match your lifestyle.
For a detailed overview, you can download the Sainath Shree Sai Kuteer brochure from our website. Simply fill out your details to get an in-depth look at the project, its amenities, and floor plans. Why Choose Sainath Shree Sai Kuteer?.
• Renowned developer with a track record of quality projects.
• Well-connected to major business hubs and infrastructure.
• Spacious, modern apartments that cater to upscale living.
Schedule a Site Visit.
If you’re interested in learning more or viewing the property firsthand, visit Sainath Shree Sai Kuteer at Thanisandra Main Road, Thanisandra, Bangalore, Karnataka, INDIA.. Experience modern living in the heart of Bangalore.
Group Sainath brings to its customers their dream world with spectrum of comforts. With rapidly changing real estate sector we keep on researching about the expectations of people. Based on this research, we ensure to keep a modern approach while designing the infrastructure.
Each project undertaken by us is remarkable and meticulously planned so as to offer optimum customer satisfaction. Moreover, Group Sainath offers brilliant investment opportunity at fairly attractive prices & payment plan. In addition to this, it is inevitable that the land prices will growing to new projects on proposed 4 lane Bhilwada Highway, Diggi Malpura road, Ajmer road , Ajmer Highway, Tonk Road, Chokhidhani, Jaipur.
A skilled and organised workforce clubbed with an extensive network and thorough understanding of the nuances of the industry makes us a class apart. To maintain this reputation our organization ensures to keep the pace with prevailing trends. This in turn has helped us in garnering priceless confidence among our clients both in India & overseas. Today, we enjoy the faith and trust of clientele ranging over 5000plus in number.
Unit No. 930, 10th Floor, West End Mall, Main Nazaf Garh Road, Janak Puri, New Delhi- 110058, INDIA.
Projects in Bangalore
Completed Projects |The project is located in Thanisandra Main Road, Thanisandra, Bangalore, Karnataka, INDIA.
Apartment sizes in the project range from 1110 sqft to 1700 sqft.
The area of 2 BHK apartments ranges from 1110 sqft to 1215 sqft.
The project is spread over an area of 1.00 Acres.
The price of 3 BHK units in the project ranges from Rs. 59.62 Lakhs to Rs. 63.75 Lakhs.