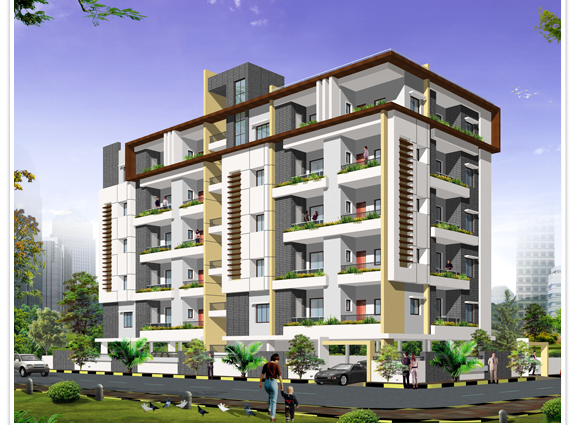By: Saishakti Infrastructure Private Limited in Sanjeeva Reddy Nagar

Change your area measurement
MASTER PLAN
FOUNDATION:
Earthquake resistant (as per Zone II specifications)RCC framesstructure.
WALLS:
Aerocon Blocks in cement Mortar with 9” external walls and 4.5”Inernalwalls
WINDOWS:
UPVC of reputed make with protective grills
TOILETS:
Glazed ceramic tile dado upto Lintel Level.
Sanitary ware of ROCA/ Equivalent make for all bathroom.
All C.P fittings are chrome plated of jaguar or equivalent make for all bathrooms.
PAINTING:
Interiors: Smooth finish with Birla putty with 2 coats of Acrylic emulsion paint.
Exterior: Textured paints & Cladding as per architects specifications.
PLASTERING:
Two coats, sponge finish
KITCHEN:
Polished granite top cooking platform with stainless steel sink.
Provision for exhaust fan, water filter and chimney.
Glazed ceramic tile dado up Lintel Level, above kitchen platform.
COMMUNICATION SYSTEMS:
Telephone points and TV pointsin allthe rooms.
Intercom connection between all the flats , security and watchman room.
FLOORING:
Good Quality marble slabs in living and dining rooms
Superior quality vitrified tiles in bedrooms.
Laminated Wooden flooring in Master Bedroom.
DOORS:
Frames: All door frames with teak.
Main Door: Paneled teak wood shutter with quality fittings and locks with both sides polish.
Internal Doors: OST panel shutter with one side polish.
ELECTRICAL:
Concealed internal wiring with Finolex insulated copper wires for all points.
Best quality modular type switches and sockets of Legrand or equivalentmake.
Adequate number of Power Points in every room considering interior layouts.
Separate metering for power for each house for normal supply.
Saishakti Bhaskara Signature – Luxury Apartments with Unmatched Lifestyle Amenities.
Key Highlights of Saishakti Bhaskara Signature: .
• Spacious Apartments : Choose from elegantly designed 3 BHK BHK Apartments, with a well-planned 6 structure.
• Premium Lifestyle Amenities: Access 10 lifestyle amenities, with modern facilities.
• Vaastu Compliant: These homes are Vaastu-compliant with efficient designs that maximize space and functionality.
• Prime Location: Saishakti Bhaskara Signature is strategically located close to IT hubs, reputed schools, colleges, hospitals, malls, and the metro station, offering the perfect mix of connectivity and convenience.
Discover Luxury and Convenience .
Step into the world of Saishakti Bhaskara Signature, where luxury is redefined. The contemporary design, with façade lighting and lush landscapes, creates a tranquil ambiance that exudes sophistication. Each home is designed with attention to detail, offering spacious layouts and modern interiors that reflect elegance and practicality.
Whether it's the world-class amenities or the beautifully designed homes, Saishakti Bhaskara Signature stands as a testament to luxurious living. Come and explore a life of comfort, luxury, and convenience.
Saishakti Bhaskara Signature – Address.
Welcome to Saishakti Bhaskara Signature , a premium residential community designed for those who desire a blend of luxury, comfort, and convenience. Located in the heart of the city and spread over 0.58 acres, this architectural marvel offers an extraordinary living experience with 10 meticulously designed 3 BHK Apartments,.
Recognizing the tremendous potential for real estate infrastructure development, Saishakti Infrastructure private limited was founded in 2006 to build and manage quality properties around Hyderabad. Saishakti has, since then earned a resounding reputation for building the finest homes in the choicest locations. With their dedication to quality and innovative concepts and futuristic vision with each of their ventures, they have been stretching the definition of comfort, convenience and luxury in urban dwellings.
Saishakti presents the custom of framing foremost homes with alluring amenities and unique infrastructure. The apartments present new touchstone in comfort, charm and lavish. Easily living, expertly designed torelax, cheer and to tone up bonds of happy family experience. Our motto is to transform urbanization process from the ordinary to the extraordinary.
Saishakti group is led by a group of professionals from diverse and rich background, who are fully prepared to take the challenges of tomorrow’s marketplace. With our primany focus on Quality, Long term client relations and Obtaining a trusted name in the industry.
Sanjeeva Reddy Nagar is a well-established and prominent residential area in Hyderabad, offering a perfect blend of modern urban living and peaceful surroundings. Known for its strategic location and excellent connectivity, this neighborhood is highly sought after by both homebuyers and investors.
Situated near major roads and arterial routes like the Ameerpet Road and close to key landmarks such as Ameerpet and S.R. Nagar, Sanjeeva Reddy Nagar enjoys seamless connectivity to other parts of the city. It is also well-connected to prominent business districts, shopping malls, educational institutions, and healthcare facilities, making it an ideal choice for families, professionals, and students alike.
The real estate market in Sanjeeva Reddy Nagar is diverse, with a mix of independent houses, multi-story apartments, and commercial spaces. The area boasts well-planned residential layouts, wide roads, and green spaces, providing a comfortable and serene living environment. The presence of established infrastructure, including reliable water and electricity supply, adds to the convenience of residents.
Property values in Sanjeeva Reddy Nagar have shown consistent growth due to its proximity to key commercial hubs like Banjara Hills, Punjagutta, and Kukatpally. This has made it an attractive destination for real estate investments.
Overall, Sanjeeva Reddy Nagar is a prime location for anyone seeking a well-connected, vibrant neighborhood that offers a mix of convenience, comfort, and growth potential. Whether for residential or investment purposes, this area continues to be a top choice in Hyderabad's real estate market.
Flat No.104, Sai Sri Apartments, Camelot Layout, Near Chirec Public School, Kondapur, Hyderabad-500084, Telangana, INDIA.
The project is located in Sanjeeva Reddy Nagar, Hyderabad, Telangana, INDIA.
Flat Size in the project is 2532
The area of 3 BHK units in the project is 2532 sqft
The project is spread over an area of 0.58 Acres.
Price of 3 BHK unit in the project is Rs. 1.34 Crs