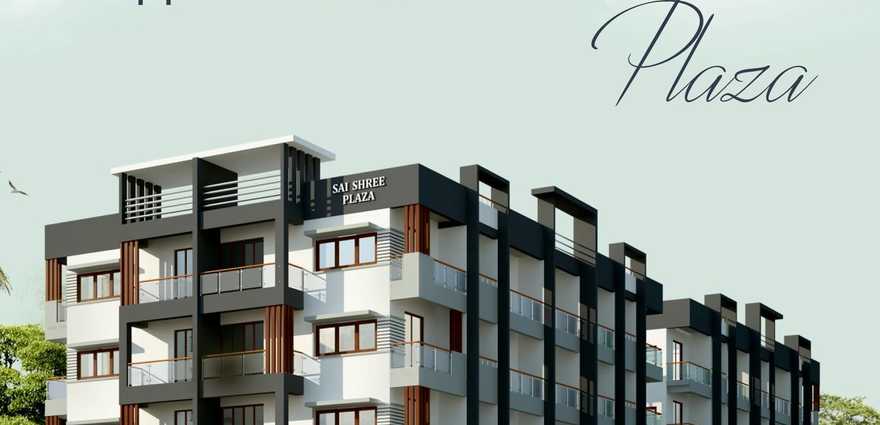
Change your area measurement
MASTER PLAN
Structure
RCC framed structure with raft foundation.
Walls
6" thick cement concrete solid block for exterior walls
4" thick cement concrete solid block for interior walls
Flooring
Vitrified tiles for entire flat and ceramic tile for utility.
Painting
Asian/ Berger or equivalent emulsion paint for interiors
Anti fungal weather coat emulsion paint for exteriors
Electrical Work
Concealed copper wiring RR cabel/ Finolex or equivalent with modular switches.
AC point for bed rooms
T.V. and telephone point in living and master bed room.
Doors
Main Door teak wood frame with teak wood paneled shutters with brass fittings
For internal doors salwood frame with moulded panel shutters with SS fittings
Windows
Powder coated aluminum frames with aluminum glass sliding shutters and MS safety grills
Kitchen Platform
Granite platform with S.S sink of Nirali/Franke or equivalent
2'0" height ceramic tile dado over platform.
Provision for chimney, hob and aquaguard.
Utility
Provision for washing machine
Platform with ss sink and drain board
Lift
Lift of Otis or equivalent
Separate lift for commercial and residential areas
Car parking
Exclusive covered car parking
Toilets
Antiskid ceramic tile for flooring nd glazed tile dadoo upto door eight with concealed cpvc plumbing
Sanitary
Good quality CP fitting of Jaguar or quivalent.
Sanitary ware of Cera/Simpolo or equivalent.
Security
CTV camera for open area & Lobbies.
Intercom facility connecting to all flats connecting to security
Sy.No 48/5, H.No 766,Main Road, Kajubag, Karwar, Karnataka, INDIA.
Projects in Karwar
Completed Projects |The project is located in Kajubagh, Kodibag, Karwar, Karnataka, INDIA.
Apartment sizes in the project range from 750 sqft to 900 sqft.
Yes. Saishree Plaza is RERA registered with id PRM/KA/RERA/1274/351/PR/190330/002504 (RERA)
The area of 2 BHK apartments ranges from 750 sqft to 900 sqft.
The project is spread over an area of 0.32 Acres.
Price of 2 BHK unit in the project is Rs. 5 Lakhs