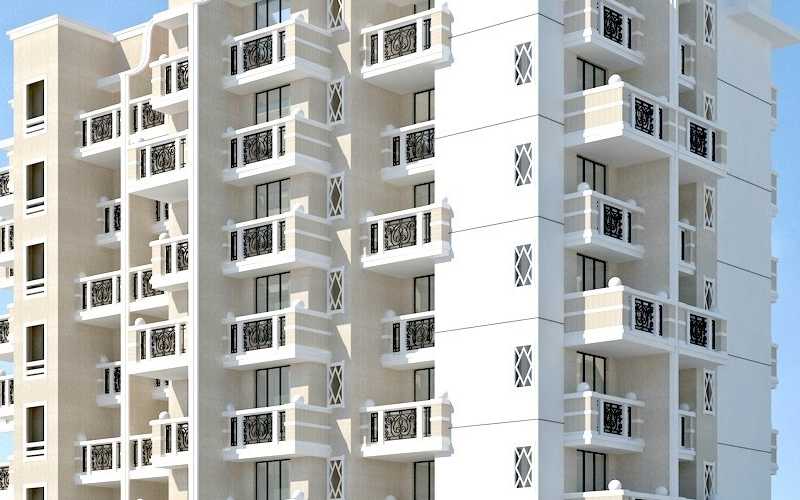By: Saket Group ( Mumbai) in Kalyan East




Change your area measurement
MASTER PLAN
Flooring
Living Room
Bedroom
Bathroom
Terrace
Vitrified Tiles
Vitrified Tiles
Anti Skid Tiles
Green Marble/Vitrified Tiles/Natural Stone.
Wall Tiles
Kitchen
Bath/WC
Fully tiled kitchen upto window height.
Wall designer ceramic tiles upto door level.
Paint
Internal
External
Internal wall plastered, finish with POP/ Gypsum/Putty and Plastic Emulsion paint
Double coat plastered external wall with
highly durable acrylic paints.
Door & Frame
Frame
Door
Good quality wooden door frames in Living & Bedroom Marble/Granite frames for WC, Bathroom Doors & Window of all rooms.
35mm main flush door for drawing room with laminate
on both side having branded lock & fixtures.
30mm bedroom flush door with laminate on both side
provided with branded good lock & fixtures.
Waterproof Doors in WC & Bathroom
Window
All windows will be anodized heavy section aluminum with one way reflective glass of branded make.
Kitchen
Fully furnished kitchen Granite Kitchen furnished platform with stainless steel sink.
Double tap in Kitchen for Borewell & KDMC water.
Utility Area
Loft space in each flat for individual water tank & for general storage.
Washing Machine point in each flat.
Sanitary Fitting
Hot & Cold water mixer of reputed brand in bathroom.
Designer wash basin & sanitary ware of Hindware or
equivalent make.
Plumbing
Concealed plumbing & fixtures of reputed brand.
Electrical
Concealed copper wiring with MCB/ Branded Modular
Switches such as Havells or equivalent make.
Telephone point in living room.
TV point in living room & master bedroom.
Inverter wiring in each flat, upto 3 fan & 3 tube only.
Security
Intercom facility.
Video door phone in each flat.
Lift
Branded lift with power backup.
All Rights Reserved © 2010 Saket Group Designe
Saket Iris – Luxury Apartments in Kalyan East , Mumbai .
Saket Iris , a premium residential project by Saket Group Mumbai,. is nestled in the heart of Kalyan East, Mumbai. These luxurious 1 BHK and 2 BHK Apartments redefine modern living with top-tier amenities and world-class designs. Strategically located near Mumbai International Airport, Saket Iris offers residents a prestigious address, providing easy access to key areas of the city while ensuring the utmost privacy and tranquility.
Key Features of Saket Iris :.
. • World-Class Amenities: Enjoy a host of top-of-the-line facilities including a 24Hrs Water Supply, 24Hrs Backup Electricity, CCTV Cameras, Club House, Covered Car Parking, Indoor Games, Intercom, Landscaped Garden, Lift, Play Area, Security Personnel and Senior Citizen Park.
• Luxury Apartments : Choose between spacious 1 BHK and 2 BHK units, each offering modern interiors and cutting-edge features for an elevated living experience.
• Legal Approvals: Saket Iris comes with all necessary legal approvals, guaranteeing buyers peace of mind and confidence in their investment.
Address: Kalyan East, Mumbai, Maharashtra, INDIA..
Saket Harmony, 100 ft. Road, Near Saket College, Kalyan East, Kalyan, Mumbai, Maharashtra, INDIA
Projects in Mumbai
Completed Projects |The project is located in Kalyan East, Mumbai, Maharashtra, INDIA.
Apartment sizes in the project range from 490 sqft to 900 sqft.
Yes. Saket Iris is RERA registered with id P51700001875 (RERA)
The area of 2 BHK apartments ranges from 875 sqft to 900 sqft.
The project is spread over an area of 1.00 Acres.
The price of 2 BHK units in the project ranges from Rs. 45.5 Lakhs to Rs. 46.8 Lakhs.