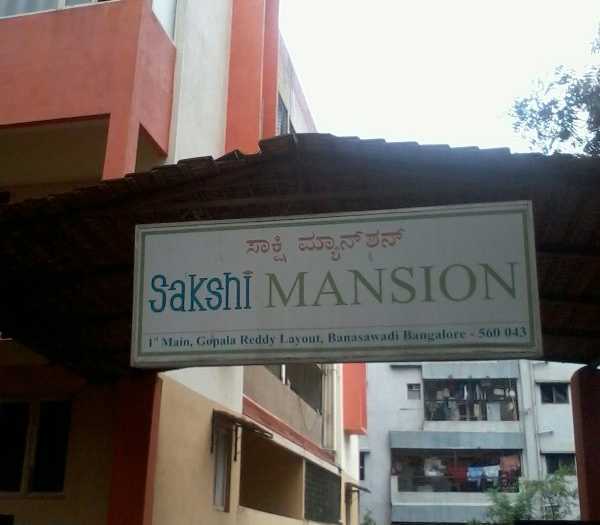By: Sakshi Developers in Banaswadi




Change your area measurement
MASTER PLAN
STRUCTURE
RCC framed structure with walls of solid block / TM brick masonry.
JOINERY
Front entrance door with hard wood frame with flush shutter Teak veneer finish, other doors hard wood frame with flush shutters, windows with hard wood frame and shutters with mild steel grills.
FLOORING
Common areas: Granite for staircase, antiskid ceramic for passage and lobby.
Internal: Quality vitrified tile for living, dining, bedrooms & kitchen; Antiskid ceramic tiles for toilets and balconies.
KITCHEN
Granite cooking platform with stainless steel sink and quality tile dadoing up to 2' above counter.
TOILETS
Glazed tile dado up to 7' high, Provision of Jaguar Continental CP fittings, Quality sanitary ware with EWC in one toilet and IWC in another Specialized plumbing insulation for Hot and Cold water lines. Provision for Geyser and Exhaust.
WALL FINISH
Interior walls painted with OB Distemper, and Exterior walls finished with ACE Exterior emulsion and Enamel paint for wood work and MS work.
ELECTRICAL
Quality copper wiring with ELCB for individual flats. Provision for TV, Telephone and Internet with ISI marked switches and plates.
Payment Plan:
BOOKING AMOUNT – Rs. 1, 00,000/- (One Lakh Only)
15% at the time of Ground Preparation.
15% at the completion of first floor.
15% at the completion of second floor.
15% at the completion of third floor.
25% at the time of completion of walls.
10% at the time of finishing of painting, sanitary fittings etc.
5% at the time of handing over the possession of the flat.
Sakshi Mansion – Luxury Apartments in Banaswadi , Bangalore .
Sakshi Mansion , a premium residential project by Sakshi Developers,. is nestled in the heart of Banaswadi, Bangalore. These luxurious 2 BHK and 2.5 BHK Apartments redefine modern living with top-tier amenities and world-class designs. Strategically located near Bangalore International Airport, Sakshi Mansion offers residents a prestigious address, providing easy access to key areas of the city while ensuring the utmost privacy and tranquility.
Key Features of Sakshi Mansion :.
. • World-Class Amenities: Enjoy a host of top-of-the-line facilities including a 24Hrs Backup Electricity, Club House, Gated Community, Gym, Intercom, Landscaped Garden, Maintenance Staff and Security Personnel.
• Luxury Apartments : Choose between spacious 2 BHK and 2.5 BHK units, each offering modern interiors and cutting-edge features for an elevated living experience.
• Legal Approvals: Sakshi Mansion comes with all necessary legal approvals, guaranteeing buyers peace of mind and confidence in their investment.
Address: Banaswadi, Bangalore-560043, Karnataka, INDIA.
Sakshi Developers promoted by Mr. Janak Kumar Sachdev, was established in the year 2001 with the vision of giving elite and practical housing facility to its customers.
It is our spectacular architecture and quality construction blended with the ideas and needs of our customers which has taken our projects to the heights of perfection.
Since building homes with passion is our profession, each of our projects offers well ventilated and spacious apartments with all the vital amenities practically designed to give you your very own eminent space in today's fast pace.
Bangalore, Karnataka, INDIA.
Projects in Bangalore
Completed Projects |The project is located in Banaswadi, Bangalore-560043, Karnataka, INDIA
Apartment sizes in the project range from 1214 sqft to 1314 sqft.
The area of 2 BHK apartments ranges from 1214 sqft to 1314 sqft.
The project is spread over an area of 1.16 Acres.
The price of 2 BHK units in the project ranges from Rs. 51.9 Lakhs to Rs. 56.17 Lakhs.