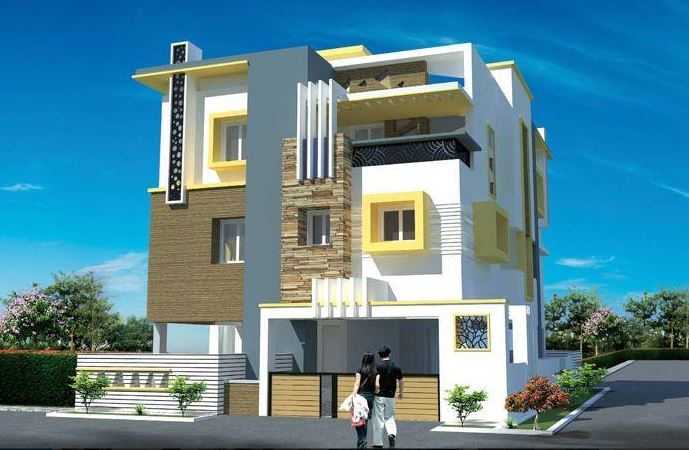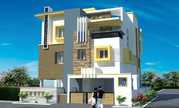

Change your area measurement
MASTER PLAN
Sakthi Galleria Royale is located in Coimbatore and comprises of thoughtfully built Residential Villas. The project is located at a prime address in the prime location of GV Residency Road. Sakthi Galleria Royale is designed with multitude of amenities spread over a wide area.
Location Advantages:. The Sakthi Galleria Royale is strategically located with close proximity to schools, colleges, hospitals, shopping malls, grocery stores, restaurants, recreational centres etc. The complete address of Sakthi Galleria Royale is GV Residency, Coimbatore, Tamil Nadu, INDIA..
Builder Information:. Shakthi Elegant Towers India Private Limited is a leading group in real-estate market in Coimbatore. This builder group has earned its name and fame because of timely delivery of world class Residential Villas and quality of material used according to the demands of the customers.
Comforts and Amenities:. The amenities offered in Sakthi Galleria Royale are 24Hrs Backup Electricity, Club House, Covered Car Parking, Gym, Indoor Games, Jogging Track, Landscaped Garden, Play Area, Security Personnel, Swimming Pool and Toddlers Pool.
Construction and Availability Status:. Sakthi Galleria Royale is currently completed project. For more details, you can also go through updated photo galleries, floor plans, latest offers, street videos, construction videos, reviews and locality info for better understanding of the project. Also, It provides easy connectivity to all other major parts of the city, Coimbatore.
Units and interiors:. The multi-storied project offers an array of 4 BHK Villas. Sakthi Galleria Royale comprises of dedicated wardrobe niches in every room, branded bathroom fittings, space efficient kitchen and a large living space. The dimensions of area included in this property vary from 4500- 4500 square feet each. The interiors are beautifully crafted with all modern and trendy fittings which give these Villas, a contemporary look.
C2 Sakthi Towers, #107, Gandhi Road, Velachery, Chennai, Tamil Nadu, INDIA.
Projects in Coimbatore
Completed Projects |The project is located in GV Residency Road, Coimbatore, Tamil Nadu, INDIA.
Flat Size in the project is 4500
The area of 4 BHK units in the project is 4500 sqft
The project is spread over an area of 1.00 Acres.
3 BHK is not available is this project