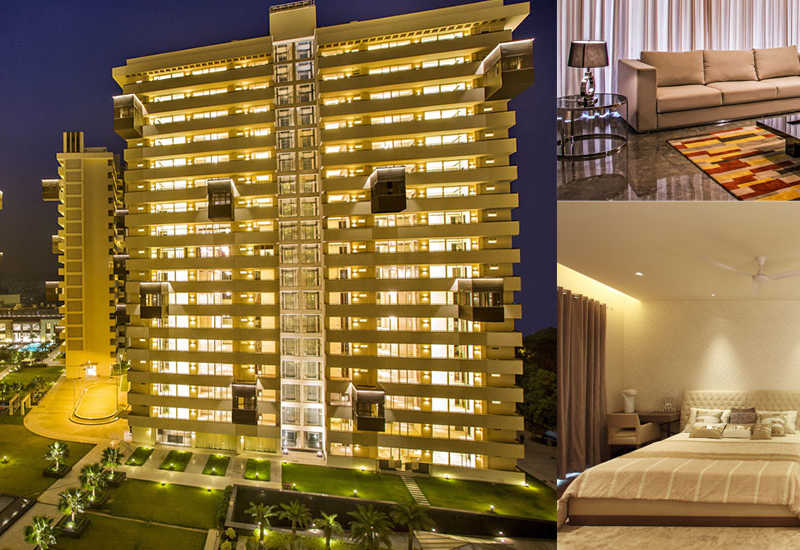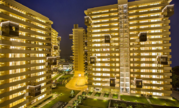

Change your area measurement
MASTER PLAN
Salcon The Verandas – Luxury Apartments in Golf Course Road, Gurgaon.
Salcon The Verandas, located in Golf Course Road, Gurgaon, is a premium residential project designed for those who seek an elite lifestyle. This project by offers luxurious. 4 BHK, 5 BHK and 6 BHK Apartments packed with world-class amenities and thoughtful design. With a strategic location near Gurgaon International Airport, Salcon The Verandas is a prestigious address for homeowners who desire the best in life.
Project Overview: Salcon The Verandas is designed to provide maximum space utilization, making every room – from the kitchen to the balconies – feel open and spacious. These Vastu-compliant Apartments ensure a positive and harmonious living environment. Spread across beautifully landscaped areas, the project offers residents the perfect blend of luxury and tranquility.
Key Features of Salcon The Verandas: .
World-Class Amenities: Residents enjoy a wide range of amenities, including a 24Hrs Water Supply, 24Hrs Backup Electricity, AC Lobby, Air Conditioning, Badminton Court, Banquet Hall, Basket Ball Court, Club House, Community Hall, Covered Car Parking, Cricket Court, Gated Community, Gym, Health Facilities, Indoor Games, Landscaped Garden, Lift, Meditation Hall, Play Area, Pucca Road, Security Personnel, Swimming Pool, Tennis Court and Wifi Connection.
Luxury Apartments: Offering 4 BHK, 5 BHK and 6 BHK units, each apartment is designed to provide comfort and a modern living experience.
Vastu Compliance: Apartments are meticulously planned to ensure Vastu compliance, creating a cheerful and blissful living experience for residents.
Legal Approvals: The project has been approved by Huda, ensuring peace of mind for buyers regarding the legality of the development.
Address: Sector 54, Golf Course Road, Gurgaon, Haryana, INDIA..
Golf Course Road, Gurgaon, INDIA.
For more details on pricing, floor plans, and availability, contact us today.
Solapur, Maharashtra, INDIA.
Projects in Gurgaon
Completed Projects |