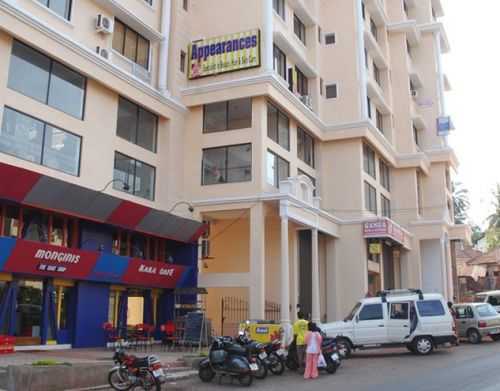
Change your area measurement
MASTER PLAN
Structure
Building will be RCC frame structure of columns, beams and slabs.
Walls
The internal partition walls will be of 4 1/2 brick masonry and external walls will be of 9 brick/laterite masonry.
Internal walls will be plastered with cement mortar with neeru finish and then painted in oil bound distemper and external walls be plastered with cement mortar in two coats with sand face finish thereafter painting the same with cement paint.
Flooring
Flooring will be of 12”X 12”ceramic tiles of with matching skirting.
Toilet and bathing room will be provided with glazed tiles up to a height 2.1 meters. The flooring of the toilet and bathing room will be of non-slip ceramic tiles.
Doors
All internal and external doors will be 30 mm thick panel door with commercial ply for panel of internal doors and marine ply panel for external door with sal wood for the shutter frame The doors will be painted on both sides with Synthetic oil Enamel paint.
Main door shutters will be teakwood with brass fixtures. Windows will be Sal /matti wood frames with Sal wood shutters OR Aluminium Sliding Shutters and glazed with 3 mm glass and painted on both sides with Synthetic Oil enamel paint.
Doors of the Toilet and Bathroom will be 30 mm thick Sal wood frame with 9 mm marine ply for panel and the same painted on both sides with Synthetic Oil Enamel paint.
All hardware will be aluminium and anodised.
Plumbing
Plumbing will be concealed in G.I pipes and fittings.
All sanitary ware will be of colour matching to the floors and Engilish WC.
Electrical
Electrical point will be concealed with copper wiring and adequate point will be provided for each room.
Kitchen platform will have granite top with stainless steel sink and spartex tiles of 45 cms height above the platform.
Saldanha Business Towers: Premium Living at Mapusa, Goa.
Prime Location & Connectivity.
Situated on Mapusa, Saldanha Business Towers enjoys excellent access other prominent areas of the city. The strategic location makes it an attractive choice for both homeowners and investors, offering easy access to major IT hubs, educational institutions, healthcare facilities, and entertainment centers.
Project Highlights and Amenities.
Modern Living at Its Best.
Floor Plans & Configurations.
Project that includes dimensions such as 732 sq. ft., 1039 sq. ft., and more. These floor plans offer spacious living areas, modern kitchens, and luxurious bathrooms to match your lifestyle.
For a detailed overview, you can download the Saldanha Business Towers brochure from our website. Simply fill out your details to get an in-depth look at the project, its amenities, and floor plans. Why Choose Saldanha Business Towers?.
• Renowned developer with a track record of quality projects.
• Well-connected to major business hubs and infrastructure.
• Spacious, modern apartments that cater to upscale living.
Schedule a Site Visit.
If you’re interested in learning more or viewing the property firsthand, visit Saldanha Business Towers at Dangui Colony, Mapusa, Goa, INDIA.. Experience modern living in the heart of Goa.
302, Mathias Plaza, 18th June Road, Panaji, Goa-403001, INDIA.
Projects in Goa
Completed Projects |The project is located in Mapusa, North Goa, Goa, INDIA
Apartment sizes in the project range from 732 sqft to 1039 sqft.
The area of 2 BHK apartments ranges from 883 sqft to 1039 sqft.
The project is spread over an area of 1.00 Acres.
Price of 2 BHK unit in the project is Rs. 5 Lakhs