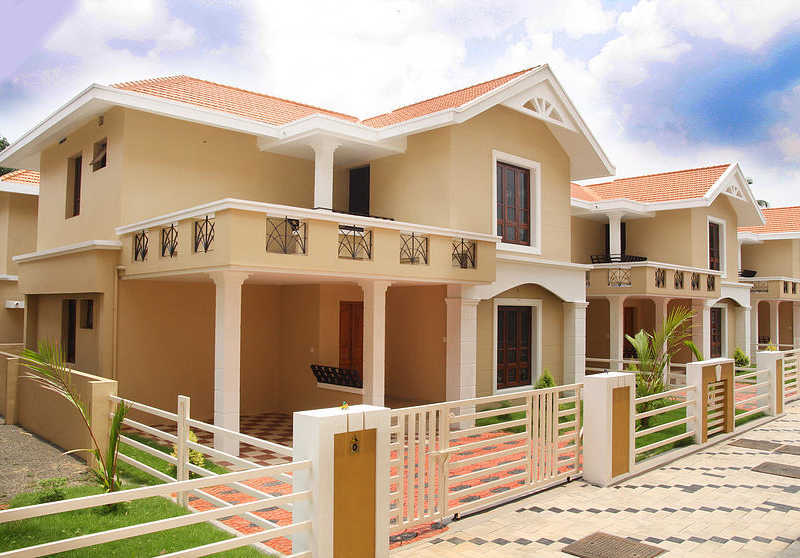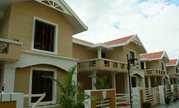

Change your area measurement
MASTER PLAN
Structure
R.C.C framed structure in 1 2 3 with adequate foundation.
Flooring
vitrified Tiles for the Apartment and Lobbies
Kitchen
Kitchen counter with granite top and stainless steel sink fitted with Tap Glazed Tiles above counter, up to a height of 60 cms
Toilets
Flooring with ceramic Tiles and wall doing with glazed tiles up to 1.50m height. European style Water closets ISI in toilets, provided with Two Taps and one with an extra basin and shower.
Doors and Windows:
Polished Hard Wood entrance door and molded internal doors, sintex doors for toilets.
Painting
Putty with Emulsion finish for interiors, emulsion paint for external walls and enamel paint for doors and windows.
Electrical
Common Three Phase connection to the building and single phase connection to each apartment. Concealed conduit with copper conductor ISI Mark,adequate light and fan points, 5 15 Amp plug points etc, controlled by E.L.C.B and M.C.B.S with independent K.S.E.B, Meters, cable T.V Points, Telephone points, Geyser points etc.
Fire Fighting:
Fire Fighting arrangements as per Kerala Building Rules and fire force requirements
Salim Nandanam Paradise Villas is located in Thrissur and comprises of thoughtfully built Residential Villas. The project is located at a prime address in the prime location of Shornur Road. Salim Nandanam Paradise Villas is designed with multitude of amenities spread over 2.00 acres of area.
Location Advantages:. The Salim Nandanam Paradise Villas is strategically located with close proximity to schools, colleges, hospitals, shopping malls, grocery stores, restaurants, recreational centres etc. The complete address of Salim Nandanam Paradise Villas is Near Engineering College, Shornur Road, Thrissur, Kerala, INDIA..
Builder Information:. Salim Associates Engineers & Builders is a leading group in real-estate market in Thrissur. This builder group has earned its name and fame because of timely delivery of world class Residential Villas and quality of material used according to the demands of the customers.
Comforts and Amenities:. The amenities offered in Salim Nandanam Paradise Villas are 24Hrs Water Supply, 24Hrs Backup Electricity, CCTV Cameras, Compound, Covered Car Parking, Gated Community, Intercom, Landscaped Garden, Play Area, Pucca Road, Security Personnel, Vastu / Feng Shui compliant and Waste Management.
Construction and Availability Status:. Salim Nandanam Paradise Villas is currently completed project. For more details, you can also go through updated photo galleries, floor plans, latest offers, street videos, construction videos, reviews and locality info for better understanding of the project. Also, It provides easy connectivity to all other major parts of the city, Thrissur.
Units and interiors:. The multi-storied project offers an array of 3 BHK Villas. Salim Nandanam Paradise Villas comprises of dedicated wardrobe niches in every room, branded bathroom fittings, space efficient kitchen and a large living space. The dimensions of area included in this property vary from 1677- 1716 square feet each. The interiors are beautifully crafted with all modern and trendy fittings which give these Villas, a contemporary look.
Kripa Building, Near Railway Gate, East Nada, Guruvayur, Thrissur, Kerala, INDIA
The project is located in Near Engineering College, Shornur Road, Thrissur, Kerala, INDIA.
Villa sizes in the project range from 1677 sqft to 1716 sqft.
The area of 3 BHK apartments ranges from 1677 sqft to 1716 sqft.
The project is spread over an area of 2.00 Acres.
The price of 3 BHK units in the project ranges from Rs. 60 Lakhs to Rs. 61.4 Lakhs.