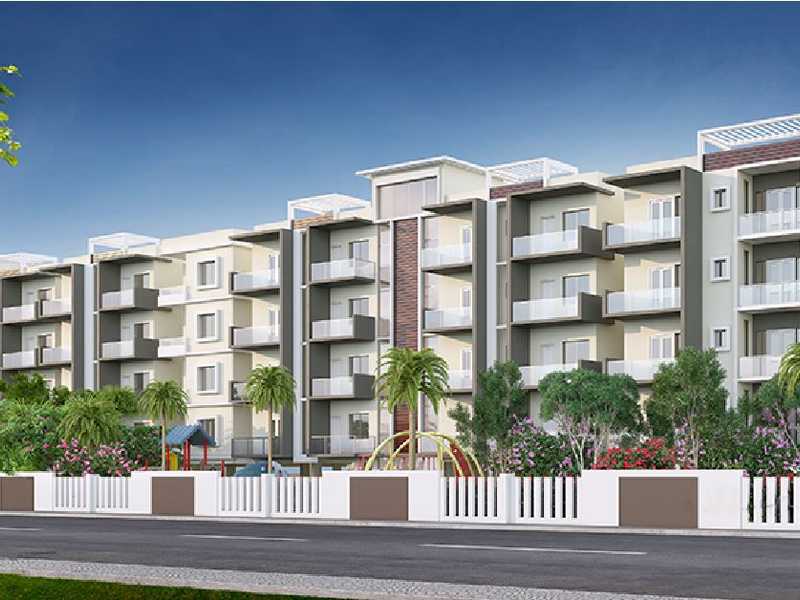



Change your area measurement
MASTER PLAN
1.Structure
2.Doors
3.Windows
4.Electrical
5. Toilets
6.Kitchen
7.Flooring
8.Balcony/Utilities
9.Plastering
10. Painting
11.T.V. & Telephone
12.Terraces
13. Lift
Samhita Maruthi Homes – Luxury Apartments in Marathahalli, Bangalore.
Samhita Maruthi Homes, located in Marathahalli, Bangalore, is a premium residential project designed for those who seek an elite lifestyle. This project by Samhita Constructions offers luxurious. 1 BHK, 2 BHK and 3 BHK Apartments packed with world-class amenities and thoughtful design. With a strategic location near Bangalore International Airport, Samhita Maruthi Homes is a prestigious address for homeowners who desire the best in life.
Project Overview: Samhita Maruthi Homes is designed to provide maximum space utilization, making every room – from the kitchen to the balconies – feel open and spacious. These Vastu-compliant Apartments ensure a positive and harmonious living environment. Spread across beautifully landscaped areas, the project offers residents the perfect blend of luxury and tranquility.
Key Features of Samhita Maruthi Homes: .
World-Class Amenities: Residents enjoy a wide range of amenities, including a 24Hrs Backup Electricity, Badminton Court, CCTV Cameras, Club House, Covered Car Parking, Fire Safety, Gated Community, Gym, Indoor Games, Intercom, Jogging Track, Landscaped Garden, Lift, Open Parking, Play Area, Pucca Road, Rain Water Harvesting, Security Personnel, Solar Water Heating, Swimming Pool and Vastu / Feng Shui compliant.
Luxury Apartments: Offering 1 BHK, 2 BHK and 3 BHK units, each apartment is designed to provide comfort and a modern living experience.
Vastu Compliance: Apartments are meticulously planned to ensure Vastu compliance, creating a cheerful and blissful living experience for residents.
Legal Approvals: The project has been approved by BBMP, BWSSB and KEB, ensuring peace of mind for buyers regarding the legality of the development.
Address: Lakshminarayana Pura, Marathahalli, Bangalore, Karnataka, INDIA..
Marathahalli, Bangalore, INDIA.
For more details on pricing, floor plans, and availability, contact us today.
Arden Fair, 7th Floor, Opposite Benniganahalli Flyover, Old Madras Road, Pai Layout, Bangalore-560016, Karnataka, INDIA.
Projects in Bangalore
Completed Projects |The project is located in Lakshminarayana Pura, Marathahalli, Bangalore, Karnataka, INDIA.
Apartment sizes in the project range from 770 sqft to 1630 sqft.
The area of 2 BHK apartments ranges from 1105 sqft to 1245 sqft.
The project is spread over an area of 1.00 Acres.
The price of 3 BHK units in the project ranges from Rs. 69.3 Lakhs to Rs. 73.35 Lakhs.