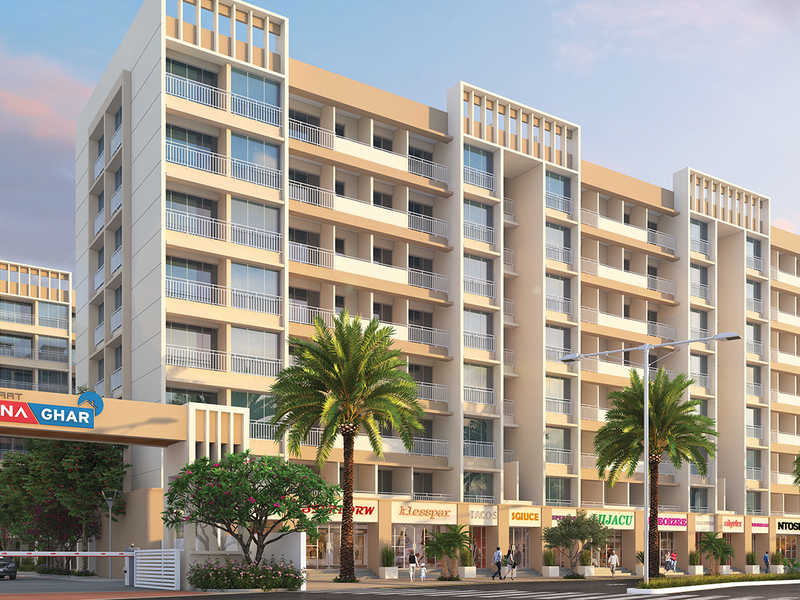By: Samraat Group in Someshwar Colony




Change your area measurement
MASTER PLAN
Living Dining
Bedroom
Kitchen
Bathroom & Toilet
Samraat Apna Ghar Phase I – Luxury Living on Someshwar Colony, Nashik.
Samraat Apna Ghar Phase I is a premium residential project by Samraat Group, offering luxurious Apartments for comfortable and stylish living. Located on Someshwar Colony, Nashik, this project promises world-class amenities, modern facilities, and a convenient location, making it an ideal choice for homeowners and investors alike.
This residential property features 464 units spread across 7 floors, with a total area of 11.00 acres.Designed thoughtfully, Samraat Apna Ghar Phase I caters to a range of budgets, providing affordable yet luxurious Apartments. The project offers a variety of unit sizes, ranging from 500 to 704 sq. ft., making it suitable for different family sizes and preferences.
Key Features of Samraat Apna Ghar Phase I: .
Prime Location: Strategically located on Someshwar Colony, a growing hub of real estate in Nashik, with excellent connectivity to IT hubs, schools, hospitals, and shopping.
World-class Amenities: The project offers residents amenities like a 24Hrs Water Supply, 24Hrs Backup Electricity, Acupressure Walkway, Amphitheater, Billiards, Carrom Board, CCTV Cameras, Chess, Club House, Covered Car Parking, Cricket Court, Entrance Gate With Security Cabin, Fire Safety, Gated Community, Gazebo, Gym, Indoor Games, Jacuzzi Steam Sauna, Kids Pool, Landscaped Garden, Library, Lift, Open Park, Play Area, Pool Table, Rain Water Harvesting, Sand Pit, Seating Area, Security Personnel, Skating Rink, Table Tennis, Vastu / Feng Shui compliant, Waste Management, Multipurpose Hall, Senior Citizen Sitting Areas and Sewage Treatment Plant and more.
Variety of Apartments: The Apartments are designed to meet various budget ranges, with multiple pricing options that make it accessible for buyers seeking both luxury and affordability.
Spacious Layouts: The apartment sizes range from from 500 to 704 sq. ft., providing ample space for families of different sizes.
Why Choose Samraat Apna Ghar Phase I? Samraat Apna Ghar Phase I combines modern living with comfort, providing a peaceful environment in the bustling city of Nashik. Whether you are looking for an investment opportunity or a home to settle in, this luxury project on Someshwar Colony offers a perfect blend of convenience, luxury, and value for money.
Explore the Best of Someshwar Colony Living with Samraat Apna Ghar Phase I?.
For more information about pricing, floor plans, and availability, contact us today or visit the site. Live in a place that ensures wealth, success, and a luxurious lifestyle at Samraat Apna Ghar Phase I.
Being a game-changer in a dynamic sphere calls for a visionary leadership, a zealou steam and boundless dedication. Backed with the right expertise and with blazing ideas, Samraat Group was instituted two decades ago in Nashik, India with a vision to transform the skylines and landscapes of the city. Founded in passion and built on reliance, today more than 5500 patrons and contented families have helped Samraat Group to scale incredible heights and fulfil countless dreams.
Winning the market trust and flagging the way for future development, Samraat Group has magnificently envisioned and delivered more than 41 revolutionary projects across the length and breadth of Nashik.Using state-of-the-art technology for competitive advantage, Samraat Group has capitalized impressively on a skilled pool of talent, pioneering and superior engineering, architectural supremacy, world-class brand partners and rewarding associations. Over the few years, the brand has flourished to be considered synonymous with excellence, magnetism and value across Nashik and Northern Maharashtra.
Extraordinarily customer-oriented and excitingly fresh, every Samraat Group creation is a landmark in its own regard. Focused towards sustainable, long-term value creationfor all,the Group has made a remarkable mark in the construction and development domain. Samraat Tropicano and Samraat Nucleus, theGroup’s two pioneering projects, are amongst the first to be rated 6-Star and 5-Star respectively by CRISIL, further endorsingthe Group’sdetermination and assertiveness towards distinction. The prestigious project Signature by Samraat has also won the Mid-Day Real Estate award for The Most Luxurious Project of North Maharashtra.
Since its introduction, Samraat Group has strived to become an inspiring icon of brilliant engineering and committed headship, which has been time and again applauded by renowned forums. By achieving meaningful milestones, the brand has capitulated towards success and has carved a distinct niche for itself. Recently, it has been momentous for the Group to be honored as the ‘Indian Power Brand’ at Las Vegas, USA and to be amongst ‘The 100 Fastest Growing Brands in India’. Over the years, the Group has been conferred with several National and International recognitions and accolades.
Today, as the brand continues to mature as a full-fledged center of excellence, the roots of assertion and confidence only deepen and strengthen with time.
Samraat House, Opp. Dr. Ambedkar Nagar, Nashik - Pune Highway, Tagore Nagar, Nashik-422006, Maharashtra, INDIA.
Projects in Nashik
Completed Projects |The project is located in Someshwar Colony, Nashik, Maharashtra, INDIA.
Apartment sizes in the project range from 500 sqft to 704 sqft.
Yes. Samraat Apna Ghar Phase I is RERA registered with id P51600020299 (RERA)
The area of 2 BHK units in the project is 500 sqft
The project is spread over an area of 11.00 Acres.
Price of 3 BHK unit in the project is Rs. 41 Lakhs