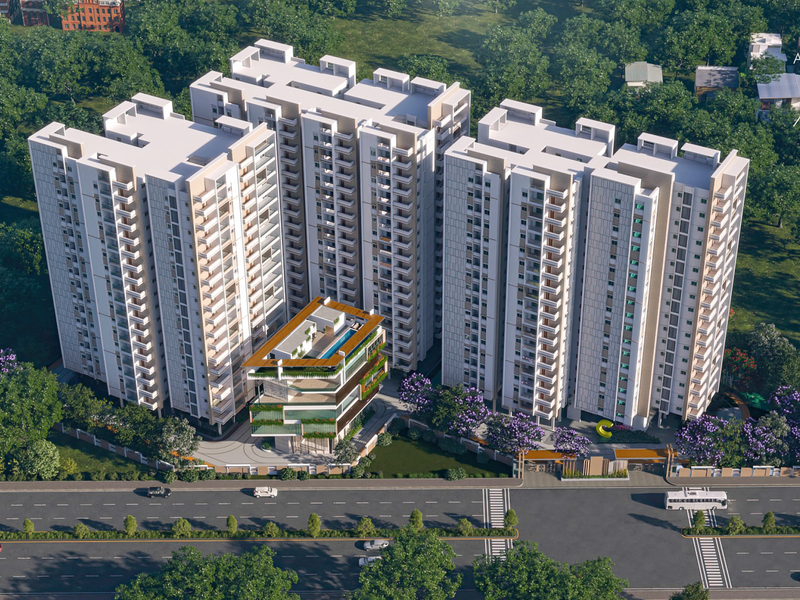By: Samracana Projects LLP in Kollur




Change your area measurement
MASTER PLAN
STRUCTURE
FLOORING
WALL FINISHES
TILE CLADDING
UTILITY/WASH AREA
DOORS
BATHROOMS
ELECTRICAL
TELECOM, INTERNET, CABLE TV
GENERATOR
PARKING MANAGEMENT
SECURITY
LIFTS
WTP & STP
FIRE & SAFETY
Samracana Swasthi – Luxury Living on Kollur, Hyderabad.
Samracana Swasthi is a premium residential project by Samracana Projects LLP, offering luxurious Apartments for comfortable and stylish living. Located on Kollur, Hyderabad, this project promises world-class amenities, modern facilities, and a convenient location, making it an ideal choice for homeowners and investors alike.
This residential property features 323 units spread across 17 floors, with a total area of 2.50 acres.Designed thoughtfully, Samracana Swasthi caters to a range of budgets, providing affordable yet luxurious Apartments. The project offers a variety of unit sizes, ranging from 1250 to 2000 sq. ft., making it suitable for different family sizes and preferences.
Key Features of Samracana Swasthi: .
Prime Location: Strategically located on Kollur, a growing hub of real estate in Hyderabad, with excellent connectivity to IT hubs, schools, hospitals, and shopping.
World-class Amenities: The project offers residents amenities like a 24Hrs Water Supply, Banquet Hall, Basket Ball Court, Card Games, Carrom Board, CCTV Cameras, Chess, Club House, Compound, Covered Car Parking, Cricket Court, Entrance Gate With Security Cabin, Fire Alarm, Fire Safety, Gated Community, Greenery, Guest House, Gym, Indoor Games, Intercom, Jogging Track, Lawn, Lift, Meditation Hall, Party Area, Play Area, Rain Water Harvesting, Seating Area, Senior Citizen Plaza, Skating Rink, Street Light, Swimming Pool, Waste Management, Multipurpose Hall, Lap Pool and lounging pool, 24Hrs Backup Electricity for Common Areas, Sewage Treatment Plant, Mini Theater, Tree-lined Avenues and Yoga Deck and more.
Variety of Apartments: The Apartments are designed to meet various budget ranges, with multiple pricing options that make it accessible for buyers seeking both luxury and affordability.
Spacious Layouts: The apartment sizes range from from 1250 to 2000 sq. ft., providing ample space for families of different sizes.
Why Choose Samracana Swasthi? Samracana Swasthi combines modern living with comfort, providing a peaceful environment in the bustling city of Hyderabad. Whether you are looking for an investment opportunity or a home to settle in, this luxury project on Kollur offers a perfect blend of convenience, luxury, and value for money.
Explore the Best of Kollur Living with Samracana Swasthi?.
For more information about pricing, floor plans, and availability, contact us today or visit the site. Live in a place that ensures wealth, success, and a luxurious lifestyle at Samracana Swasthi.
Plot 25, Summit, 3rd Floor, Jubilee Enclave, Madhapur, Hyderabad - 500081, Telangana, INDIA.
Projects in Hyderabad
Ongoing Projects |The project is located in Survey number 75/UU, Kardanur, Adjacent to ORR Service Road, Kollur, Hyderabad, Telangana 502300, INDIA.
Apartment sizes in the project range from 1250 sqft to 2000 sqft.
Yes. Samracana Swasthi is RERA registered with id P01100007471 (RERA)
The area of 2 BHK apartments ranges from 1250 sqft to 1270 sqft.
The project is spread over an area of 2.50 Acres.
The price of 3 BHK units in the project ranges from Rs. 1.11 Crs to Rs. 1.2 Crs.