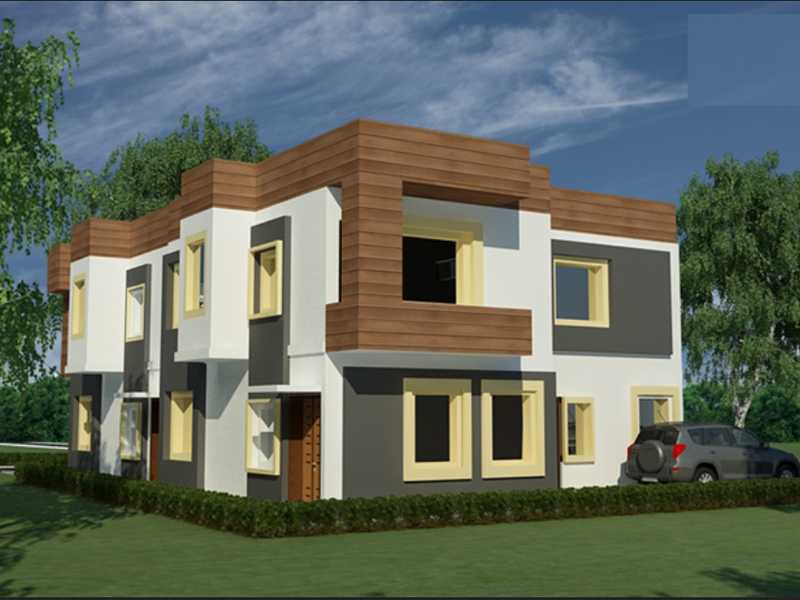



Change your area measurement
STRUCTURE •
Foundation with RCC M15 grade concrete design. • Concrete solid block masonry of 6 and 4 inch thick with column structure RCC roofing as per architects. • Open car parking
PLASTERING • Internal walls smoothly cement plastered with lime rendering. • External walls cement plastered with sponge finish. • Ceiling- Internal ceiling plastering 18mm thickness.
DOOR • Main door Teak Wood frame and panelled shutter. • Internal doors flush door shutters of 25mm thick with teakwood lipping all round with honne frame of section 5"*3"complete.
WINDOWS • 2 track Aluminum powder coated window with star lock.
FLOORING • Vitrified tiles floorings with skirting for living,dining,kitchen,bedrooms and passage leading to bedrooms. • Anti skid/matt ceramic tiles flooring in toilets. • Anti skid ceramic tiles flooring for balconies and utility. • Staircase: Granite slab.
ELECTRICAL • Power plugs in all necessary areas. • Electrical fittings and fixtures of superior make. • Provision for exhaust fans in kitchens and bathrooms. • One TV point in the living area. • Finolex wires,Lisha switches
COMMUNICATIONS • 1 Telephone point in living room. • Provision for cable TV in living room.
WATER • Water supply through separate OHT and Sump Tank • Adequate plumbing points in kitchen and bathrooms.
TOILETS • European WC’s, wash basins of ISI approved or equivalent make.vb • Toilet accessories of superior ISI approved or parryware make. • Anti skid title for flooring & ceramic tile dado up to 7 feet.
PLUMBING • All plumbing lines are pressure tested. • All water supply lines are of CPVC or other reputed make. • Sewer lines are of PVC make.
KITCHEN • Kitchen Platform 30mm thick black granite required support of brick masonry pillars 4 1/2" thick including SS Sink 18"X18"
WALL FINISHES :
PAINTING • Internal : internal walls & ceilings plastic emulsions Asian make paints using ,Birla putty • External : external walls & ceilings apex paint of Asian Make. • Main door- polish. • All other doors- Enamul paint. • MS grills and railings – Enamul paint. LIFT • Automatic lifts of ISI make 6 passanger lift. • Children’s play area.
MS RAILING • M S staicase railing 20*20 mm square m s rails fixed to m s flate 30*6mm. • 1.5” & 0.75” pipe railing. GRILL WORK • 12 mm standard window grill as per architect design.
PROVISIONS • Solar line provision made on the terrace. • Washing machine and outlet point in utility area.
*All brands & specifications stated herein are as per the Developer/Contractor’s intent but may be replaced with an equivalent brand product, as per discretion of Architect.
Samriddhi Citrine is located in Bangalore and comprises of thoughtfully built Residential Villas. The project is located at a prime address in the prime location of Attibele - Anekal Road. Samriddhi Citrine is designed with multitude of amenities spread over 7.00 acres of area.
Location Advantages:. The Samriddhi Citrine is strategically located with close proximity to schools, colleges, hospitals, shopping malls, grocery stores, restaurants, recreational centres etc. The complete address of Samriddhi Citrine is Attibele - Anekal Road, Bangalore, Karnataka, INDIA..
Builder Information:. Samriddhi Properties is a leading group in real-estate market in Bangalore. This builder group has earned its name and fame because of timely delivery of world class Residential Villas and quality of material used according to the demands of the customers.
Comforts and Amenities:. The amenities offered in Samriddhi Citrine are 24Hrs Backup Electricity, Club House, Covered Car Parking, Fire Safety, Gym, Indoor Games, Jogging Track, Landscaped Garden, Lift, Meditation Hall, Party Area, Play Area, Rain Water Harvesting, Security Personnel, Swimming Pool, Table Tennis and Tennis Court.
Construction and Availability Status:. Samriddhi Citrine is currently completed project. For more details, you can also go through updated photo galleries, floor plans, latest offers, street videos, construction videos, reviews and locality info for better understanding of the project. Also, It provides easy connectivity to all other major parts of the city, Bangalore.
Units and interiors:. The multi-storied project offers an array of 2 BHK and 3 BHK Villas. Samriddhi Citrine comprises of dedicated wardrobe niches in every room, branded bathroom fittings, space efficient kitchen and a large living space. The dimensions of area included in this property vary from 1000- 2000 square feet each. The interiors are beautifully crafted with all modern and trendy fittings which give these Villas, a contemporary look.
Samriddhi properties are created by farsighted entrepreneurs with many years' experience and a comprehensive understanding of the nuances of real estate development. Samriddhi properties adopt the concept of holistic residential townships developed with all amenities and services matching international standards. At Samriddhi properties, we hold the firm belief in harmony of comfort with splendor of nature. We create value much beyond what is expected and deliver it to our customers. Â Samriddhi properties a premier property developer and one of the leading marketing sources in real estate companies. We always make sure that the properties which are having clear titles, good quality & appreciation factor and right location for respective purposes. Â We are well-trained and experienced in real estate fields since more than ten years. Our main motivation is to build different types of properties be it residential, commercial, multi-unit structure at best prices.
Opposite Andhra Bank, 27th Main Road, 21st Cross, 2nd Sector, HSR Layout, Bangalore, Karnataka, INDIA.
Projects in Bangalore
Completed Projects |The project is located in Attibele - Anekal Road, Bangalore, Karnataka, INDIA.
Villa sizes in the project range from 1000 sqft to 2000 sqft.
The area of 2 BHK apartments ranges from 1000 sqft to 1200 sqft.
The project is spread over an area of 7.00 Acres.
The price of 3 BHK units in the project ranges from Rs. 50 Lakhs to Rs. 60 Lakhs.