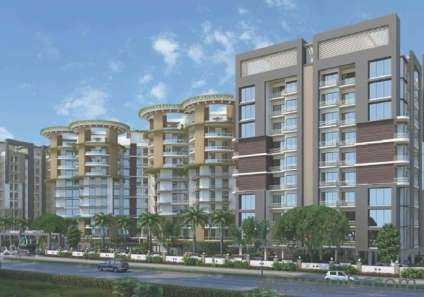By: Samriddhi Builders in Kotra

Change your area measurement
MASTER PLAN
GENERAL FEATURES
• Flats as per Vastu
• Automatic elevators in each block with latest technology
• Well designed entrance foyer & lobby area
• 24 Hour water supply by own tube well
• Rain water harvesting system
• Proper provisions for window/split air conditions
• Modern Elevation with combination of glass, wood and texture paint
• Air conditioned gymnasium
• Multi- purpose hall for parties & get together
• Aqua Pool with shower & changing room
DOOR AND WINDOWS
• Hardwood/ Granite/Stone Frames for all Internal door
• Aluminium/UPVC/ Wooden Doors and windows on exterior side
• Flush Doors on interior gates
ELECTRICAL
• Fire retardant high quality wires and cables
• Premium Quality modular switches
• Telephone/A.C/ points in all the rooms
• Ceiling lights in balconies
• Inverter provision in each flat
KITCHEN
• Granite Top on Kitchen Counter
• 2 Ceramic tile dado above kitchen counter
• Modular Kitchen with stainless steel sink SS Accessories
FLOORING AND STONE WORK
• Wooden flooring in master bedroom
• Imported Marble in drawing & dining
• Vitrified / Porcelain tile in other bedroom
• Antiskid ceramic tile flooring in toilets and balconies
TOILETS
• Designer Ceramic wall tiles up to 7-0 heights
• Antiskid ceramic tile on flooring
• Wall hung WC
• Well equipped toilets with high quality white sanitary ware
• Premium Class C.P Fitings
SAFETY AND SECURITY
• CCTV Camera with 24 hours recording
• EPBAX system
FINISHING AND POINT WORK
• P.O.P Finish on well and ceilling
• Polish/ paint on door and windows
Samriddhi Dynasty : A Premier Residential Project on Kotra, Ajmer.
Looking for a luxury home in Ajmer? Samriddhi Dynasty , situated off Kotra, is a landmark residential project offering modern living spaces with eco-friendly features. Spread across 3.50 acres , this development offers 180 units, including 1 BHK, 2 BHK and 3 BHK Apartments.
Key Highlights of Samriddhi Dynasty .
• Prime Location: Nestled behind Wipro SEZ, just off Kotra, Samriddhi Dynasty is strategically located, offering easy connectivity to major IT hubs.
• Eco-Friendly Design: Recognized as the Best Eco-Friendly Sustainable Project by Times Business 2024, Samriddhi Dynasty emphasizes sustainability with features like natural ventilation, eco-friendly roofing, and electric vehicle charging stations.
• World-Class Amenities: 24Hrs Water Supply, 24Hrs Backup Electricity, Basket Ball Court, CCTV Cameras, Club House, Compound, Covered Car Parking, Entrance Gate With Security Cabin, Fire Safety, Gas Pipeline, Gated Community, Gym, Indoor Games, Intercom, Landscaped Garden, Lift, Maintenance Staff, Play Area, Rain Water Harvesting, Security Personnel, Swimming Pool, Tennis Court, Vastu / Feng Shui compliant, 24Hrs Backup Electricity for Common Areas and Sewage Treatment Plant.
Why Choose Samriddhi Dynasty ?.
Seamless Connectivity Samriddhi Dynasty provides excellent road connectivity to key areas of Ajmer, With upcoming metro lines, commuting will become even more convenient. Residents are just a short drive from essential amenities, making day-to-day life hassle-free.
Luxurious, Sustainable, and Convenient Living .
Samriddhi Dynasty redefines luxury living by combining eco-friendly features with high-end amenities in a prime location. Whether you’re a working professional seeking proximity to IT hubs or a family looking for a spacious, serene home, this project has it all.
Visit Samriddhi Dynasty Today! Find your dream home at Kotra, Ajmer, Rajasthan, INDIA.. Experience the perfect blend of luxury, sustainability, and connectivity.
D88, Jan Path, Shyam Nagar, Jaipur, Rajasthan, INDIA
The project is located in Kotra, Ajmer, Rajasthan, INDIA.
Apartment sizes in the project range from 708 sqft to 1709 sqft.
Yes. Samriddhi Dynasty is RERA registered with id RAJ/P/2017/291 (RERA)
The area of 2 BHK apartments ranges from 1276 sqft to 1285 sqft.
The project is spread over an area of 3.50 Acres.
The price of 3 BHK units in the project ranges from Rs. 54.66 Lakhs to Rs. 64.29 Lakhs.