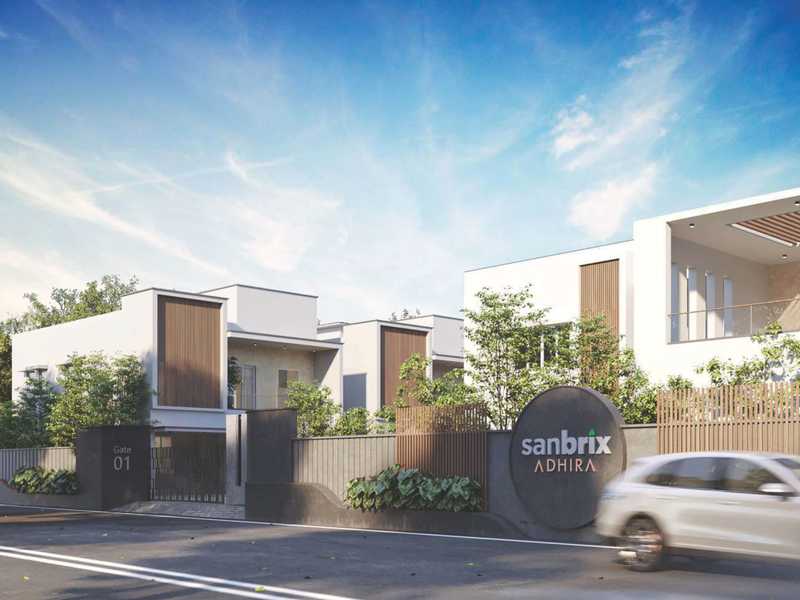



Change your area measurement
RCC Framed Structure:
Plastering:
Doors:
Windows:
Painting:
Compound Wall:
Flooring:
Cladding and Dado:
Kitchen:
Utilities/Wash:
Electrical
Discover the perfect blend of luxury and comfort at Sanbrix Adhira, where each Villas is designed to provide an exceptional living experience. nestled in the serene and vibrant locality of Sowripalayam, Coimbatore.
Project Overview – Sanbrix Adhira premier villa developed by Sanbrix Properties Pvt Ltd and Offering 15 luxurious villas designed for modern living, Built by a reputable builder. Launching on May-2022 and set for completion by May-2023, this project offers a unique opportunity to experience upscale living in a serene environment. Each Villas is thoughtfully crafted with premium materials and state-of-the-art amenities, catering to discerning homeowners who value both style and functionality. Discover your dream home in this idyllic community, where every detail is tailored to enhance your lifestyle.
Prime Location with Top Connectivity Sanbrix Adhira offers 3 BHK Villas at a flat cost, strategically located near Sowripalayam, Coimbatore. This premium Villas project is situated in a rapidly developing area close to major landmarks.
Key Features: Sanbrix Adhira prioritize comfort and luxury, offering a range of exceptional features and amenities designed to enhance your living experience. Each villa is thoughtfully crafted with modern architecture and high-quality finishes, providing spacious interiors filled with natural light.
• Location: SF No : 455/2B, Sowripalayam Village, opp. side to Funmall, Peelamedu, Coimbatore, Tamil Nadu, INDIA..
• Property Type: 3 BHK Villas.
• Project Area: 5.00 acres of land.
• Total Units: 15.
• Status: completed.
• Possession: May-2023.
No.22, Vijay Towers, 3rd Floor, Father Randy Street, R.S.Puram, Coimbatore, Tamil Nadu, INDIA
Projects in Coimbatore
Completed Projects |The project is located in SF No : 455/2B, Sowripalayam Village, opp. side to Funmall, Peelamedu, Coimbatore, Tamil Nadu, INDIA.
Flat Size in the project is 2500
Yes. Sanbrix Adhira is RERA registered with id TN/11/Layout/4151/2022 dated 26/05/2022 (RERA)
The area of 3 BHK units in the project is 2500 sqft
The project is spread over an area of 5.00 Acres.
Price of 3 BHK unit in the project is Rs. 2.62 Crs