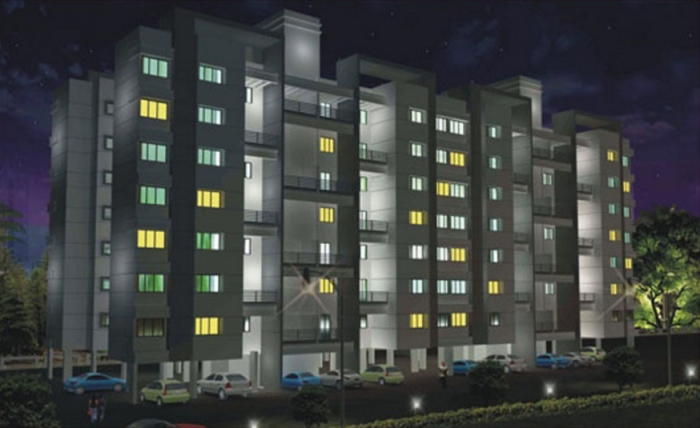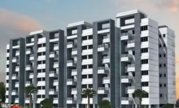By: Sancheti Associates in Mundhwa


Change your area measurement
MASTER PLAN
Electrical Specifications
Modular switches of reputed make
Television & telephone points in living & master bedroom
Exhaust fan provision in kitchen & all toilets
Concealed electrification with MCB
Genset backup for lifts of each building
Genset backup for light fittings in lobbies & common areas
Doors & Windows
Powder coated aluminum sliding windows with mosquito mesh
Premium quality fixtures & door fittings
Ample amount of ventilation & natural light to each flat
Kitchen
Granite kitchen platform with stainless steel sink
Provision for Aquaguard
Colored wall tiles
Provision for washing machine in Dry Balcony
Spacious & airy kitchen
Designated space for kitchen appliances & electrical sockets
Piped gas system
Provision for exhaust fan in the kitchen
Flooring & Walls
Vitrified flooring for the entire apartment
Anti-skid ceramic flooring for toilets
External paint - Apex paint for long life
Internal paint - Oil-bound distemper
For Safety
24 hour security
Grills / railings for children's safety
Color Video door phone security system
Intercom system
Earth leakage protected homes
Well-lit compound, lobbies, parking areas, staircases
Manned entry into the project (no hawkers, salesmen allowed)
Constructions
Earthquake resistant RCC design as per IS norms
Decorative entrance lobbies
Attractive entrance gate Electrical Specifications
Sancheti Belcastel – Luxury Living on Mundhwa, Pune.
Sancheti Belcastel is a premium residential project by Sancheti Associates, offering luxurious Apartments for comfortable and stylish living. Located on Mundhwa, Pune, this project promises world-class amenities, modern facilities, and a convenient location, making it an ideal choice for homeowners and investors alike.
This residential property features 371 units spread across 11 floors, with a total area of 4.13 acres.Designed thoughtfully, Sancheti Belcastel caters to a range of budgets, providing affordable yet luxurious Apartments. The project offers a variety of unit sizes, ranging from 674 to 1229 sq. ft., making it suitable for different family sizes and preferences.
Key Features of Sancheti Belcastel: .
Prime Location: Strategically located on Mundhwa, a growing hub of real estate in Pune, with excellent connectivity to IT hubs, schools, hospitals, and shopping.
World-class Amenities: The project offers residents amenities like a 24Hrs Backup Electricity, Badminton Court, Basket Ball Court, CCTV Cameras, Club House, Covered Car Parking, Earthquake Resistant, Fire Alarm, Fire Safety, Gated Community, Gym, Health Facilities, Indoor Games, Intercom, Landscaped Garden, Lift, Meditation Hall, Play Area, Pucca Road, Security Personnel, Swimming Pool, Toddlers Pool and Wifi Connection and more.
Variety of Apartments: The Apartments are designed to meet various budget ranges, with multiple pricing options that make it accessible for buyers seeking both luxury and affordability.
Spacious Layouts: The apartment sizes range from from 674 to 1229 sq. ft., providing ample space for families of different sizes.
Why Choose Sancheti Belcastel? Sancheti Belcastel combines modern living with comfort, providing a peaceful environment in the bustling city of Pune. Whether you are looking for an investment opportunity or a home to settle in, this luxury project on Mundhwa offers a perfect blend of convenience, luxury, and value for money.
Explore the Best of Mundhwa Living with Sancheti Belcastel?.
For more information about pricing, floor plans, and availability, contact us today or visit the site. Live in a place that ensures wealth, success, and a luxurious lifestyle at Sancheti Belcastel.
No.401, Renata Chambers, 2145, Sadashiv Peth, N C Phadke Chowk, Pune - 411030, Maharashtra, INDIA.
Projects in Pune
Completed Projects |The project is located in Keshav Nagar, Mundhwa, Pune, Maharashtra, INDIA.
Apartment sizes in the project range from 674 sqft to 1229 sqft.
Yes. Sancheti Belcastel is RERA registered with id P52100002211 (RERA)
The area of 2 BHK units in the project is 972 sqft
The project is spread over an area of 4.13 Acres.
The price of 3 BHK units in the project ranges from Rs. 73.5 Lakhs to Rs. 73.74 Lakhs.