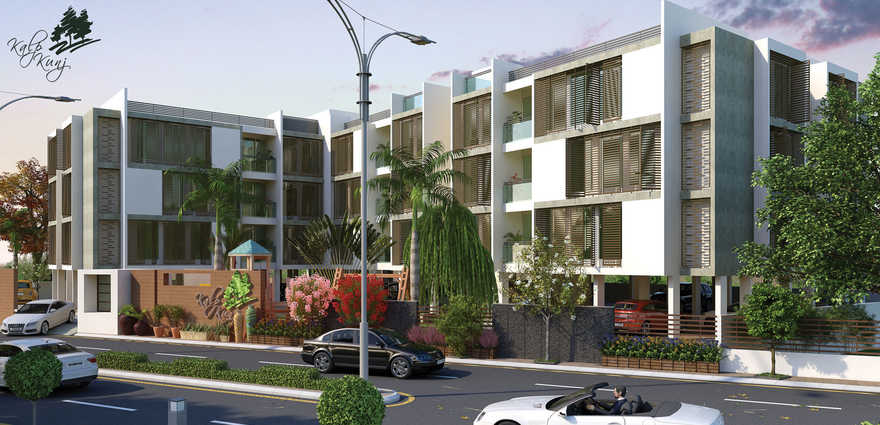By: Sanelite Group in Thaltej

Change your area measurement
MASTER PLAN
Flooring :Drawing/Dining:900x900 vitrified tiles, Master Bedroom: Wooden flooring, Rest of apartment: 600x600 vitrified tiles.
Kitchen :Modular kitchen with R.O. System, Platform with granite top having S.S. Sink, Store: Polished kota stone shelf, Dado: Designer glazed tiles up to full height.
Doors :Decorative wooden Main Door & Internal Doors are flush doors with polished wooden frames, Bathroom doors are flush doors with inside laminate with wooden frame.
Windows :glazed anodized aluminum section sliding windows with full height glass. All windows covered with MS Openable Grill
Electricals :Modular switches with MCB Distribution Panel, 3 phase concealed ISI copper wiring, 3 bedrooms A/C piping, Adequate electrical points with TV and Telephone points.
Wi –Fi :Intercom facility to connect each home Wi-Fi zone.
Water :24 hrs. Water supply, Underground & Overhead tank, Bore well.
Plumbing :Pipes: Branded PVC pipes for water supply
Drainage: PVC pipes for soil/drainage system with PVC chambers
Plaster & Paints :External: Double coat sand faced plaster with acrylic paint. Internal: Smooth plaster with putty.
Toilet :Tiles: Designer glazed tiles up to beam bottom level. Sanitary & C.P. Fittings: Jaguar or equivalent C.P. fittings and sanitary fittings
Terrace :China mosaic on common terrace for Heat Resistance.
General :Lift: Automatic lift, Structure: RCC frame structure,
Gas geyser with connection in common toilet & master bedroom.
Treatment:Water Proofing of standard materials in all toilets & common terrace
Anti-termite treatment shall be applied to complete construction area.
Sanelite Kalp Kunj : A Premier Residential Project on Thaltej, Ahmedabad.
Looking for a luxury home in Ahmedabad? Sanelite Kalp Kunj , situated off Thaltej, is a landmark residential project offering modern living spaces with eco-friendly features. Spread across 0.74 acres , this development offers 21 units, including 3 BHK Apartments.
Key Highlights of Sanelite Kalp Kunj .
• Prime Location: Nestled behind Wipro SEZ, just off Thaltej, Sanelite Kalp Kunj is strategically located, offering easy connectivity to major IT hubs.
• Eco-Friendly Design: Recognized as the Best Eco-Friendly Sustainable Project by Times Business 2024, Sanelite Kalp Kunj emphasizes sustainability with features like natural ventilation, eco-friendly roofing, and electric vehicle charging stations.
• World-Class Amenities: 24Hrs Backup Electricity, Gated Community, Landscaped Garden, Play Area and Security Personnel.
Why Choose Sanelite Kalp Kunj ?.
Seamless Connectivity Sanelite Kalp Kunj provides excellent road connectivity to key areas of Ahmedabad, With upcoming metro lines, commuting will become even more convenient. Residents are just a short drive from essential amenities, making day-to-day life hassle-free.
Luxurious, Sustainable, and Convenient Living .
Sanelite Kalp Kunj redefines luxury living by combining eco-friendly features with high-end amenities in a prime location. Whether you’re a working professional seeking proximity to IT hubs or a family looking for a spacious, serene home, this project has it all.
Visit Sanelite Kalp Kunj Today! Find your dream home at . Experience the perfect blend of luxury, sustainability, and connectivity.
209, Shanti Mall, Sattadhar X Roads, Sola Road, Ahmedabad-380061, Gujarat, INDIA.
Projects in Ahmedabad
Completed Projects |The project is located in Behind Signature Bunglows, Off S. G. Highway , Thaltej, Ahmedabad, Gujarat, INDIA.
Apartment sizes in the project range from 1350 sqft to 1719 sqft.
The area of 3 BHK apartments ranges from 1350 sqft to 1719 sqft.
The project is spread over an area of 0.74 Acres.
Price of 3 BHK unit in the project is Rs. 5 Lakhs