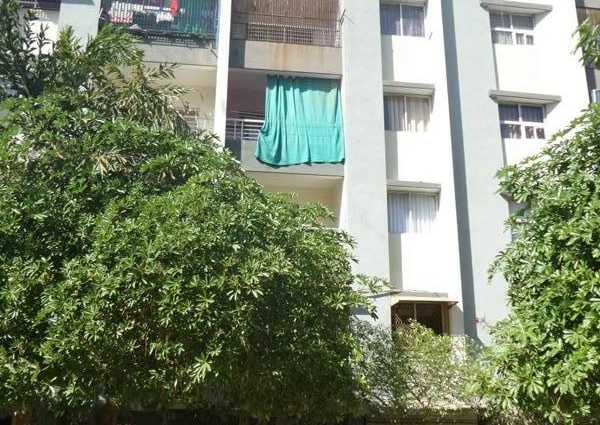
Change your area measurement
Structure:
R.C.C. Frame work with brick masonary wall.
Plaster:
Internal mala plaster with white cement base lapi finish. External sand face plaster with acrylic tex paint.
Flooring :
Vitrified tiles flooring in Drawing & Dining. All other rooms with porcelain tiles flooring. China mosaic on terrace for heat reflection.
Kitchen:
Granite platform with colour glazed tiles dado up to lintel level
Toilets:
Colour gazed tiles dado up to lintel level.
Doors:
Decorative wooden main door with wooden frame and brass fittings and other doors are flush door with wooden frame.
Fully glazed Alluminium sliding doors in Drawing Room.
Windows:
Fully glazed powder coated Alluminium windows with marble revil.
Electrification:
Concealed copper wiring with adequate number of points in all rooms.
Geyser point in all bathrooms and water purifier point in kitchen.TV & Telephone point in drawing and master bedroom.A.C. point in master bedroom.
Sangani Samarthya Residency – Luxury Apartments in Sabarmati, Ahmedabad.
Sangani Samarthya Residency, located in Sabarmati, Ahmedabad, is a premium residential project designed for those who seek an elite lifestyle. This project by Sangani Infrastructure India Pvt Ltd offers luxurious. 2 BHK and 3 BHK Apartments packed with world-class amenities and thoughtful design. With a strategic location near Ahmedabad International Airport, Sangani Samarthya Residency is a prestigious address for homeowners who desire the best in life.
Project Overview: Sangani Samarthya Residency is designed to provide maximum space utilization, making every room – from the kitchen to the balconies – feel open and spacious. These Vastu-compliant Apartments ensure a positive and harmonious living environment. Spread across beautifully landscaped areas, the project offers residents the perfect blend of luxury and tranquility.
Key Features of Sangani Samarthya Residency: .
World-Class Amenities: Residents enjoy a wide range of amenities, including a 24Hrs Backup Electricity, Gated Community, Gym, Indoor Games, Landscaped Garden, Maintenance Staff, Meditation Hall, Play Area, Rain Water Harvesting and Security Personnel.
Luxury Apartments: Offering 2 BHK and 3 BHK units, each apartment is designed to provide comfort and a modern living experience.
Vastu Compliance: Apartments are meticulously planned to ensure Vastu compliance, creating a cheerful and blissful living experience for residents.
Legal Approvals: The project has been approved by AUDA, ensuring peace of mind for buyers regarding the legality of the development.
Address: Sabarmati, Ahmedabad, Gujarat, INDIA..
Sabarmati, Ahmedabad, INDIA.
For more details on pricing, floor plans, and availability, contact us today.
No. 215, Signature Complex, 100 Ft. Road, Near Sola Bridge, Thaltej, Ahmedabad - 380059, Gujarat, INDIA.
Projects in Ahmedabad
Completed Projects |The project is located in Sabarmati, Ahmedabad, Gujarat, INDIA.
Apartment sizes in the project range from 819 sqft to 1629 sqft.
The area of 2 BHK apartments ranges from 819 sqft to 1260 sqft.
The project is spread over an area of 1.69 Acres.
Price of 3 BHK unit in the project is Rs. 53.71 Lakhs