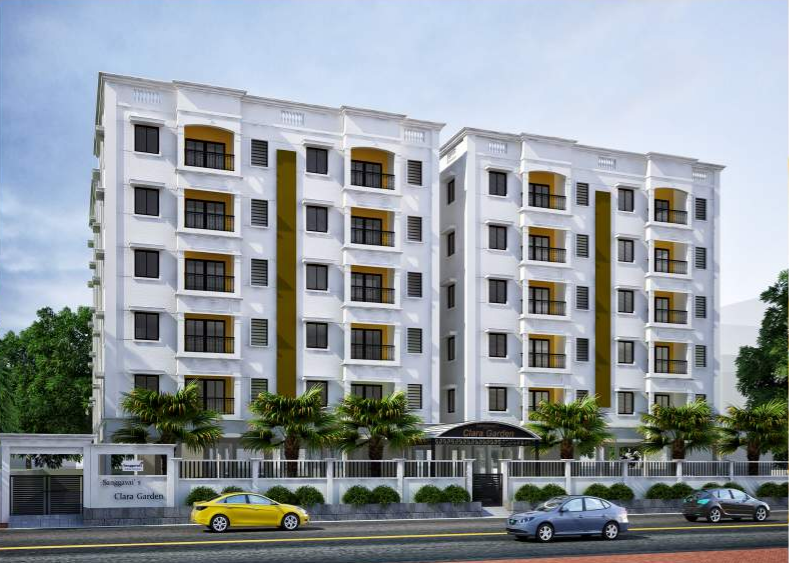



Change your area measurement
MASTER PLAN
Lift
Joineries
Paint
Flooring
Sanitary Fittings
Water Supply
CCTV
Weather Proof Terrace
Electrical
Sanggavais Clara Garden – Luxury Apartments in Ramapuram , Chennai .
Sanggavais Clara Garden , a premium residential project by Sanggavai Constructions Pvt. Ltd,. is nestled in the heart of Ramapuram, Chennai. These luxurious 3 BHK Apartments redefine modern living with top-tier amenities and world-class designs. Strategically located near Chennai International Airport, Sanggavais Clara Garden offers residents a prestigious address, providing easy access to key areas of the city while ensuring the utmost privacy and tranquility.
Key Features of Sanggavais Clara Garden :.
. • World-Class Amenities: Enjoy a host of top-of-the-line facilities including a 24Hrs Water Supply, 24Hrs Backup Electricity, CCTV Cameras, Club House, Compound, Covered Car Parking, Fire Alarm, Fire Safety, Gym, Jogging Track, Landscaped Garden, Lift, Play Area, Rain Water Harvesting, Security Personnel, Visitor Parking and Waste Disposal.
• Luxury Apartments : Choose between spacious 3 BHK units, each offering modern interiors and cutting-edge features for an elevated living experience.
• Legal Approvals: Sanggavais Clara Garden comes with all necessary legal approvals, guaranteeing buyers peace of mind and confidence in their investment.
Address: Plot No.2 & 3, Kalachathamman, Koil Street, Ramapuram, Chennai, Tamil Nadu, INDIA..
No: 4/1, 1s* Floor, Valluvar Salai, Ramapuram, Chennai-600089, Tamil Nadu, INDIA.
Projects in Chennai
Completed Projects |The project is located in Plot No.2 & 3, Kalachathamman, Koil Street, Ramapuram, Chennai, Tamil Nadu, INDIA.
Apartment sizes in the project range from 1310 sqft to 1490 sqft.
Yes. Sanggavais Clara Garden is RERA registered with id TN/29/Building/0131/2022 dated 22/04/2022 (RERA)
The area of 3 BHK apartments ranges from 1310 sqft to 1490 sqft.
The project is spread over an area of 0.55 Acres.
The price of 3 BHK units in the project ranges from Rs. 1.21 Crs to Rs. 1.38 Crs.