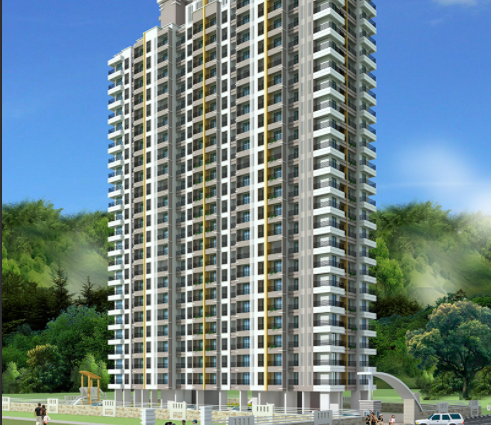By: Sanghvi S3 Group in Mira Road

Change your area measurement
MASTER PLAN
Living
Vitrified 2x2 flooring - Anodized sliding window
Designer entrance door with ultra-modem lock
One fixed mosquito net shutter in master bedroom
POP/Gypsum plaster
Electrical
Concealed copper wiring with modular switches - AC point in living & bedroom
Safety features like MCB & ELCB - Pre wired intemet & telephone connectivity,
TV point in living & bedroom
Building Aesthetically designed exclusive building elevation
Podium Car Parking
Commercial Shops - High speed lifts
Beautifully designed entrance lobby
Generator backup for lift water pump, staircase light.
Rain water harvesting - Solar power
Kitchen - &ante kitchen pLadoms with gainless sink
Serve pia form
PVC body ant rust eshaust
Toilet
Mu-slad rust< tiles - Designer hill hesght dada FRP waterproof doors
Jaguar C.P. fittings (or equivalent Branded sanitary wares) Mu rust PVC body Smug tan Branded geyser in master bathroom
Security
CCTV & Intercom locility lor each flat
Advanced lire fighting system landscape garden with Children's play area
Sanghvi S3 Ecocity Orchid: Premium Living at Mira Road, Mumbai.
Prime Location & Connectivity.
Situated on Mira Road, Sanghvi S3 Ecocity Orchid enjoys excellent access other prominent areas of the city. The strategic location makes it an attractive choice for both homeowners and investors, offering easy access to major IT hubs, educational institutions, healthcare facilities, and entertainment centers.
Project Highlights and Amenities.
This project, spread over 1.60 acres, is developed by the renowned Sanghvi S3 Group. The 255 premium units are thoughtfully designed, combining spacious living with modern architecture. Homebuyers can choose from 1 BHK, 2 BHK and 3 BHK luxury Apartments, ranging from 600 sq. ft. to 1200 sq. ft., all equipped with world-class amenities:.
Modern Living at Its Best.
Whether you're looking to settle down or make a smart investment, Sanghvi S3 Ecocity Orchid offers unparalleled luxury and convenience. The project, launched in Dec-2016, is currently completed with an expected completion date in Dec-2023. Each apartment is designed with attention to detail, providing well-ventilated balconies and high-quality fittings.
Floor Plans & Configurations.
Project that includes dimensions such as 600 sq. ft., 1200 sq. ft., and more. These floor plans offer spacious living areas, modern kitchens, and luxurious bathrooms to match your lifestyle.
For a detailed overview, you can download the Sanghvi S3 Ecocity Orchid brochure from our website. Simply fill out your details to get an in-depth look at the project, its amenities, and floor plans. Why Choose Sanghvi S3 Ecocity Orchid?.
• Renowned developer with a track record of quality projects.
• Well-connected to major business hubs and infrastructure.
• Spacious, modern apartments that cater to upscale living.
Schedule a Site Visit.
If you’re interested in learning more or viewing the property firsthand, visit Sanghvi S3 Ecocity Orchid at Behind Mahavishnu Temple, Adjacent to Harmitage Society, Mira Road (E), Mumbai, Maharashtra, INDIA.. Experience modern living in the heart of Mumbai.
S3 Level, 7th floor, Dhiraj chambers, Above Barista, 9 Hazarimal Somani Marg, Adjacent to Sterling cinema, Near CSMT Station, Fort Mumbai-400033, Maharashtra, INDIA.
The project is located in Behind Mahavishnu Temple, Adjacent to Harmitage Society, Mira Road (E), Mumbai, Maharashtra, INDIA.
Apartment sizes in the project range from 600 sqft to 1200 sqft.
Yes. Sanghvi S3 Ecocity Orchid is RERA registered with id P51900008323 (RERA)
The area of 2 BHK units in the project is 1054 sqft
The project is spread over an area of 1.60 Acres.
Price of 3 BHK unit in the project is Rs. 50.1 Lakhs