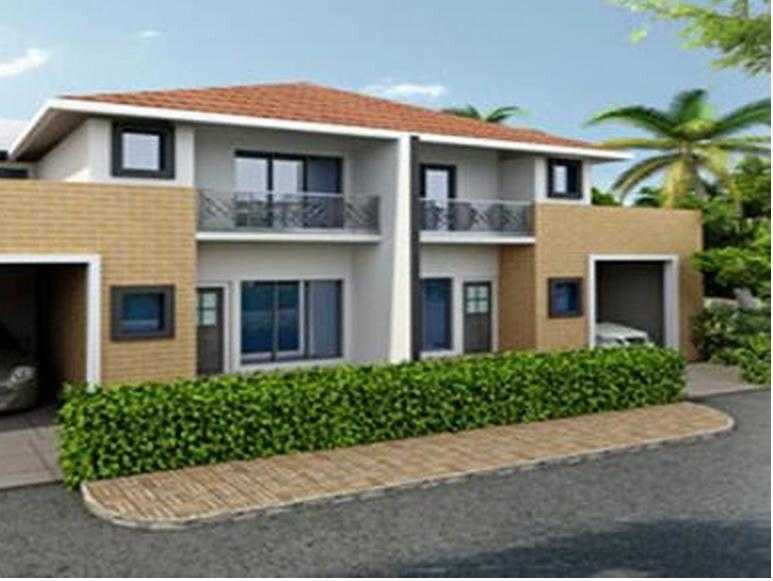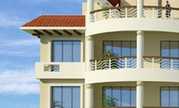

Change your area measurement
MASTER PLAN
FITTINGS
DOORS
FLOORING
WINDOWS
WALLS
Sanghvi Serene City Villa – Luxury Apartments in Karjat , Mumbai .
Sanghvi Serene City Villa , a premium residential project by Sanghvi Land Developers Pvt Ltd,. is nestled in the heart of Karjat, Mumbai. These luxurious 1 BHK, 2 BHK and 3 BHK Apartments redefine modern living with top-tier amenities and world-class designs. Strategically located near Mumbai International Airport, Sanghvi Serene City Villa offers residents a prestigious address, providing easy access to key areas of the city while ensuring the utmost privacy and tranquility.
Key Features of Sanghvi Serene City Villa :.
. • World-Class Amenities: Enjoy a host of top-of-the-line facilities including a 24Hrs Water Supply, 24Hrs Backup Electricity, Amphitheater, Banquet Hall, Barbecue, Car Wash, Club House, Compound, Covered Car Parking, Cricket Court, Fire Safety, Gated Community, Gazebo, Gym, Indoor Games, Jacuzzi Steam Sauna, Jogging Track, Landscaped Garden, Lift, Multipurpose Games Court, Play Area, Rain Water Harvesting, Security Personnel, Skating Rink, Snooker, Street Light, Table Tennis, Vastu / Feng Shui compliant and EV Charging Point.
• Luxury Apartments : Choose between spacious 1 BHK, 2 BHK and 3 BHK units, each offering modern interiors and cutting-edge features for an elevated living experience.
• Legal Approvals: Sanghvi Serene City Villa comes with all necessary legal approvals, guaranteeing buyers peace of mind and confidence in their investment.
Address: Karjat, Mumbai, Maharashtra, INDIA..
601-602, Sanghavi Square, M.G.Road, OPP Bank of Baroda, Ghatkopar West,Mumbai-400086, Maharashtra, INDIA
Projects in Mumbai
Completed Projects |The project is located in Karjat, Mumbai, Maharashtra, INDIA.
Apartment sizes in the project range from 620 sqft to 1700 sqft.
Yes. Sanghvi Serene City Villa is RERA registered with id P51900001738 (RERA)
The area of 2 BHK apartments ranges from 625 sqft to 1490 sqft.
The project is spread over an area of 13.86 Acres.
Price of 3 BHK unit in the project is Rs. 98.7 Lakhs