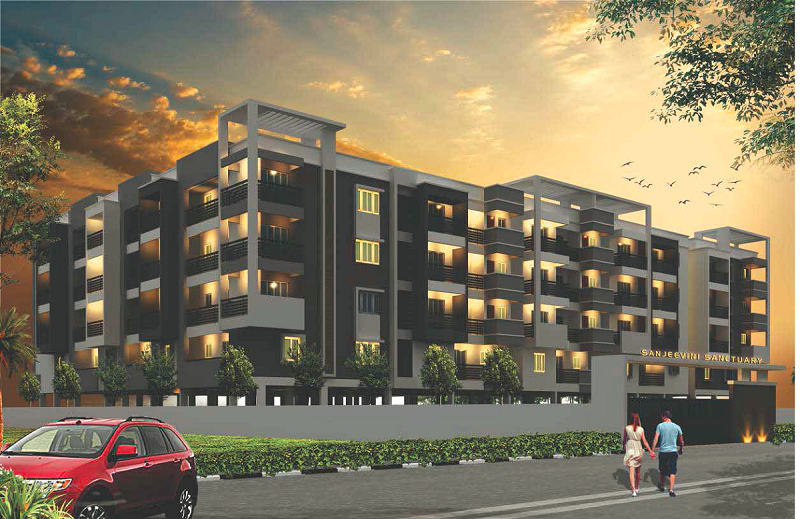By: Sanjeevini Group in Whitefield




Change your area measurement
MASTER PLAN
FRAMED STRUCTURE:
RCC framed structure with seismic compliance resistance.
WALLS:
External walls with 6” solid concrete blocks, Internal walls with 4” solid concrete blocks.
PLASTERING:
External walls: Two coats of sponge finish,
Internal walls: Lime rendering.
PLUMBING:
All water supply lines of CPVC / PVC Ashirvad or other reputed ISI Make, Sewage line will be of reputed make, all plumbing lines shall be pressure tested.
FLOORING:
Living, dining, bedroom & kitchen with Vitrified tiles (24”X24”) Bathroom: Anti skid tiles flooring with ceramic tiles dado up to 7’ height, Balconies & utilities: Anti skid ceramic tiles, Common area: Granite/Marble flooring for corridor & staircase.
DOORS:
Main Door: Teak wood frame with teak wood shutters, Internal Doors: Sal wood frame with water proof flush door shutters with standard hardware fittings.
WINDOW:
Three track UPVC window with mosquito mesh and MS safety grills.
KITCHEN:
Black granite kitchen platform with stainless steel sink, 2’ height dado above the platform in ceramic glazed tiles, Reputed ISI CP fittings.
TOILET:
Wall mounted commode & wash basin white coloured in both toilet with Cera/Jaquar or equivalent make, Health faucet, Hot & cold water mixer (Diverter) and pillar cock, Provision for geysers point in all toilets, All CP fittings are chrome plated of Cera/Jaquar or equivalent make, Glazed ceramic tiles dado up to 7’ height with anti skid flooring.
PAINTING:
Interior surface: Two coat of wall Birla putty & One coat primer & two coat of emulsion paint with roller finish, Exterior surface: One coat of primer & two coats of weather proof cement paint, Main door: Teak wood polishing, Grills and Other doors: Asian enamel paint.
ELECTRICAL:
Fire-resistant concealed copper wiring of Finolex/Havells/Anchor or equivalent, Adequate power plug points for light, fans and other plugs in bedroom, toilets & kitchen, Provision of power plug points for washing machine in utility, Water purifier, Chimney, Refrigerator, Microwave oven, Mixer/Gridners/Cooker in kitchen, Elegant modular switches of Finolex/Havells/Anchor or equivalent make, Provision for split AC in master bedroom only.
TELECOM:
Telephone point in living room and master bedroom, Intercom facility to all the units connecting the security.
CABLE TV:
Provision for cable connection in living room and master bedroom.
WATER SUPPLY:
Continuous water supply from borewell with under ground/overhead storage.
FACILITIES:
Sewage Treatment Plant (STP), Rainwater harvesting.
LIFTS & LOBBY:
Two lifts of -6 passenger capacity with Kone or Johnson or equivalent make.
GENERATOR BACKUP:
Stand by sound proof automatic generator backup for common area lighting, lifts, water pump and1 KVA power backup for each flat.
SECURITY:
Round the clock security (24X7), Every house will be connected to security office through intercom phone, CCTV Camera surveillance.
CAR PARKING:
Covered car parking, One car parking space for each flat.
Discover Sanjeevini Sanctuary : Luxury Living in Whitefield .
Perfect Location .
Sanjeevini Sanctuary is ideally situated in the heart of Whitefield , just off ITPL. This prime location offers unparalleled connectivity, making it easy to access Bangalore major IT hubs, schools, hospitals, and shopping malls. With the Kadugodi Tree Park Metro Station only 180 meters away, commuting has never been more convenient.
Spacious 2 BHK and 3 BHK Flats .
Choose from our spacious 2 BHK and 3 BHK flats that blend comfort and style. Each residence is designed to provide a serene living experience, surrounded by nature while being close to urban amenities. Enjoy thoughtfully designed layouts, high-quality finishes, and ample natural light, creating a perfect sanctuary for families.
A Lifestyle of Luxury and Community.
At Sanjeevini Sanctuary , you don’t just find a home; you embrace a lifestyle. The community features lush green spaces, recreational facilities, and a vibrant neighborhood that fosters a sense of belonging. Engage with like-minded individuals and enjoy a harmonious blend of luxury and community living.
Smart Investment Opportunity.
Investing in Sanjeevini Sanctuary means securing a promising future. Located in one of Bangalore most dynamic locales, these residences not only offer a dream home but also hold significant appreciation potential. As Whitefield continues to thrive, your investment is set to grow, making it a smart choice for homeowners and investors alike.
Why Choose Sanjeevini Sanctuary.
• Prime Location: #37/1, Victorian View layout, Borewell Road, Whitefield, Bangalore, Karnataka, INDIA..
• Community-Focused: Embrace a vibrant lifestyle.
• Investment Potential: Great appreciation opportunities.
Project Overview.
• Bank Approval: All Leading Bank and Finance.
• Government Approval: BBMP, Occupancy Certificate and Commencement Certificate.
• Construction Status: completed.
• Minimum Area: 1010 sq. ft.
• Maximum Area: 1634 sq. ft.
o Minimum Price: Rs. 56.06 lakhs.
o Maximum Price: Rs. 90.69 lakhs.
Experience the Best of Whitefield Living .
Don’t miss your chance to be a part of this exceptional community. Discover the perfect blend of luxury, connectivity, and nature at Sanjeevini Sanctuary . Contact us today to learn more and schedule a visit!.
Â
We undertake a variety of projects for a wide range of clientele and our unique and flexible project management systems ensure that a positive outcome is achieved regardless of size or nature of the project. Our success comes from a steadfast commitment to the client's vision, a passion for collaborative building practices, and a culture of balance, integrity, leadership and loyalty. At Sanjeevini, we transform the construction experience through creation of an environment that fosters collaboration and project team engagement.
#T1 No. 8, Friends Nest, Narayanappa Garden, Near Svastha Hospital, Whitefield, Bangalore-560066, Karnataka, INDIA.
The project is located in #37/1, Victorian View layout, Borewell Road, Whitefield, Bangalore, Karnataka, INDIA.
Apartment sizes in the project range from 1010 sqft to 1634 sqft.
Yes. Sanjeevini Sanctuary is RERA registered with id PRM/KA/RERA/1251/446/PR/181226/002245 (RERA)
The area of 2 BHK apartments ranges from 1010 sqft to 1210 sqft.
The project is spread over an area of 0.63 Acres.
The price of 3 BHK units in the project ranges from Rs. 74.87 Lakhs to Rs. 90.69 Lakhs.