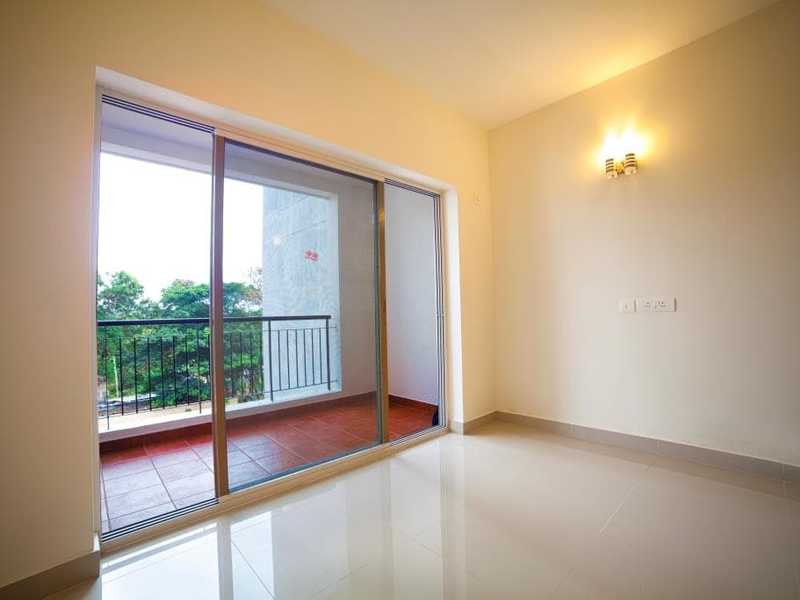By: Sankalp Group in Yadavagiri




Change your area measurement
MASTER PLAN
STRUCTURE
RCC framed structure with: External and Internal walls of solid/Hollow concrete blocks External Walls with cement plaster & Internal walls with cement plaster with lime finish
FLOORING
Vitrified flooring in foyer, living, dinning, passage, all other Bed Rooms, kitchen. Anti-skid ceramic flooring for the balcony, utility and toilet
LOBBY & STAIRCASES
Lobby - Ceramic/Vitrified flooring
Staircases - Treads and risers of Kota stone.
LIFT
One 8 passenger lift and one stretcher lift
WINDOWS
3-Track Powder coated glazed aluminum windows
EXTERNAL DOORS FOR FLATSINTERNAL DOORS
Hard Wood frames with 38 mm thick one side veneered
solid core flush shutter
Hard Wood frames with 32 mm thick solid core flush
shutter Both Side Commercial with fittings
KITCHEN
2 feet wide black granite platform with stainless steel single bowl single drain. Ceramic tile dado upto 2 feet above platform
   Â
TOILETS
Floor mounted white coloured constellation type EWC, white colour wash basin, chromium plated Jaquar/ Equivalent plumbing fixtures. Ceramic tile dado upto 7 feet from the floor level
PAINTING FINISHES
Internal walls, ceiling with Oil Bound Distemper. Enamel Paint for doors, grills, railings, etc. External: Cement paint/Weather Proof paint.
ELECTRICAL
Concealed conduits with copper wires and suitable points for Power and lighting with modular type switches
WATER SUPPLY
Underground and overhead storage tanks of suitable capacity. Bore well as an auxiliary source of water supply
TELEPHONE
Telephone points in living room and in all bedrooms
TELEVISION
Television points in living room and in all bedrooms
GENERATOR
Generator will be provided for all common services. 500 Watts for 3 Bed Room and 400 Watts for 2 Bed Room flats [Single Phase]
LANDSCAPE
Professionally designed and executed landscaping
Sankalp Central Park Phase 1 – Luxury Apartments in Yadavagiri , Mysore .
Sankalp Central Park Phase 1 , a premium residential project by Sankalp Group,. is nestled in the heart of Yadavagiri, Mysore. These luxurious 2 BHK and 3 BHK Apartments redefine modern living with top-tier amenities and world-class designs. Strategically located near Mysore International Airport, Sankalp Central Park Phase 1 offers residents a prestigious address, providing easy access to key areas of the city while ensuring the utmost privacy and tranquility.
Key Features of Sankalp Central Park Phase 1 :.
. • World-Class Amenities: Enjoy a host of top-of-the-line facilities including a 24Hrs Backup Electricity, Amphitheater, Bank/ATM, Basement Car Parking, CCTV Cameras, Club House, Community Hall, Covered Car Parking, Fire Safety, Gated Community, Gym, Indoor Games, Intercom, Landscaped Garden, Lift, Party Area, Play Area, Rain Water Harvesting, Security Personnel, Swimming Pool and Tennis Court.
• Luxury Apartments : Choose between spacious 2 BHK and 3 BHK units, each offering modern interiors and cutting-edge features for an elevated living experience.
• Legal Approvals: Sankalp Central Park Phase 1 comes with all necessary legal approvals, guaranteeing buyers peace of mind and confidence in their investment.
Address: Yadavagiri, Mysore, Karnataka, INDIA..
S. No. D/6 A, Sankalp, Temple Road, Vani Vilas Mohalla, Mysore-570002, Karnataka, INDIA.
The project is located in Yadavagiri, Mysore, Karnataka, INDIA.
Apartment sizes in the project range from 1288 sqft to 1800 sqft.
The area of 2 BHK units in the project is 1288 sqft
The project is spread over an area of 28.00 Acres.
The price of 3 BHK units in the project ranges from Rs. 1 Cr to Rs. 1.1 Crs.