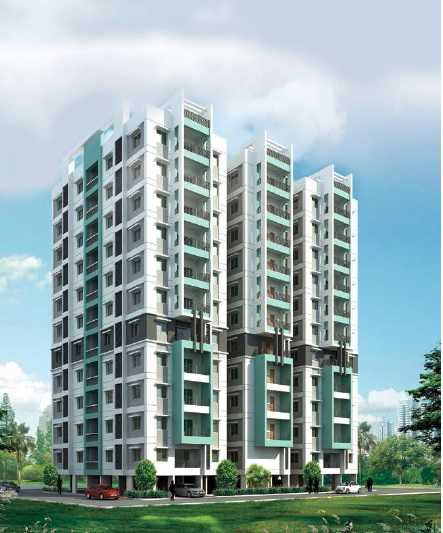By: Srisairam Group in Pragathi Nagar




Change your area measurement
MASTER PLAN
STRUCTURE:
RCC frames structure designed for seismic forces zone II, with plinth beams and strength and foundation to with stand seismic forces and wind loads.
BRICK WORK:
4½”x9” light weight table moulded brick masonry internal/external respectively.
PLASTERING:
All walls are plastered with two coats of cement mortar sponge finish.
PAINTING
Interior Walls: One coat of primer and two coats smooth luppum finish and on top of it,2 coats of plastic emulsion paint of reputed make.
Exterior Walls: One coat of primer and two coats of emulsion paint (cladding and texture finish as per elevations).
FLOORING
Toilets: Non slippery ceramic tiles.
Flat Inside: Vitrified tiles flooring for drawing cum dining and all bedrooms and kitchen.
Corridors and stair cases: with combination of white and green marbles / granite / vitrified tiles.
TOILETS:
False roofing in all toilets. Marble door frames for all toilet doors. Ceramic glazed tiles dado up to roof level.
Concealed master control cock for toilet from inside. Provision for geyser in each toilet along with power socket.
Pillar cock, health faucet and other necessary fixtures in each toilet. Hot & cold wall mixture in common toilet and
diverter in master toilet. EWC and wash basin of white colour of Cera/Parry/Hindustan or equivalent make
DOORS:
Main door: PU polished teak wood frame and designer flush door with both sides PU laminated finishing with mort
raised lock for main door.
Internal Doors - Other doors of marble frames with both sides designer flush doors with PU laminated finishing.
WINDOWS:
Powder coated aluminum three track sliding windows with mosquito mesh. All windows with marble frames.
KITCHEN:
Provision for Aqua-guard point. Dado with glazed tiles on top of platform. Loft for storage, on one side wall with woodenshutters. CAT-EYE Brown granite as kitchen platform with stainless steel sink.
Water Supply:
Domestic water in all taps, drinking water in kitchen, STP water for flushing and gardening.
WASH AREA:
Provision for washing machine & wet area for utensils wash. Dado in glazed tiles on 3 sides up to 3feet.
ELECTRICAL:
Electrical wires of standard make (FRLS). Modular electrical switches of reputed make. AC power points in all bed
rooms. 3 phase electrical supply with energy meter for each flat. One MCB for each room provided at the main
distribution box (MDB) within the flat.
TELECOME:
Telephone points in MBR, & living room. Intercom facility from each apartment to security room.
CABLE TV:
One local operator & one DTH operator will be provided.
INTERNET/ WI-FI:
One fixed internet point provided in Hall.
LIFT:
A standard brand / reputed make lift will be provided in each block .
PIPED GAS:
Piped gas system with individual meters that are duly checked as per the guidelines.
SECURITY SYSTEM:
24 hrs entry & exit security systems. Solar fencing throughout compound wall.
Introduction: Sankalp City, is a sprawling luxury enclave of magnificent Apartments in Hyderabad, elevating the contemporary lifestyle. These Residential Apartments in Hyderabad offers you the kind of life that rejuvenates you, the one that inspires you to live life to the fullest. Sankalp City by Sri Sairam Group in Pragathi Nagar-Kukatpally is meticulously designed with unbound convenience & the best of amenities and are an effortless blend of modernity and elegance. The builders of Sankalp City understands the aesthetics of a perfectly harmonious space called ‘Home’, that is why the floor plan of Sankalp City offers unique blend of spacious as well as well-ventilated rooms. Sankalp City offers 1 BHK, 2 BHK and 3 BHK luxurious Apartments in Hyderabad. The master plan of Sankalp City comprises of unique design that affirms a world-class lifestyle and a prestigious accommodation in Apartments in Hyderabad.
Amenities: The amenities in Sankalp City comprises of 24Hrs Water Supply, 24Hrs Backup Electricity, Badminton Court, Bank/ATM, Banquet Hall, Basket Ball Court, Cafeteria, Carrom Board, CCTV Cameras, Chess, Club House, Covered Car Parking, Creche, Cricket Court, Cycling Track, Day care center, Entrance Gate With Security Cabin, Gas Pipeline, Gated Community, Gym, Health Facilities, Indoor Games, Intercom, Jacuzzi Steam Sauna, Jogging Track, Landscaped Garden, Library, Lift, Lobby, Maintenance Staff, Play Area, Pool Table, Rain Water Harvesting, Restaurant, Security Personnel, Shuttle Court, Skating Rink, Solar System, Spa, Swimming Pool, Tennis Court, Vastu / Feng Shui compliant, Visitor lounge and Water Purifer.
Location Advantage: Location of Sankalp City is a major plus for buyers looking to invest in property in Hyderabad. It is one of the most prestigious address of Hyderabad with many facilities and utilities nearby Pragathi Nagar-Kukatpally .
Address: The address of Sankalp City is Kakatiya Hills, Vasanth Nagar Colony, Sri Sai Nagar, Pragathi Nagar, Hyderabad, Telangana, INDIA..
Bank Approvals: Bank approvals of Sankalp City comprises of HDFC Bank, Axis Bank, LIC Housing Finance Ltd and HDFC Bank,.
Srisairam Group is a leading player in Hyderabad real estate industry. Everyone dreams to have their own home & they help many of them to make their dreams come true. They build each home painstakingly, with focus on Quality, Useful detailing & ensure Value for money. They desire to earn people's trust and confidence while they create whenever they launch their new product and services.
8-3-678/G-1, Pearl Block, Srisairam Manor, Srinagar Colony Road, Hyderabad, Telangana, INDIA.
Projects in Hyderabad
Completed Projects |The project is located in Kakatiya Hills, Vasanth Nagar Colony, Sri Sai Nagar, Pragathi Nagar, Hyderabad, Telangana, INDIA.
Apartment sizes in the project range from 522 sqft to 1548 sqft.
The area of 2 BHK apartments ranges from 744 sqft to 1350 sqft.
The project is spread over an area of 10.00 Acres.
The price of 3 BHK units in the project ranges from Rs. 49.51 Lakhs to Rs. 58.33 Lakhs.