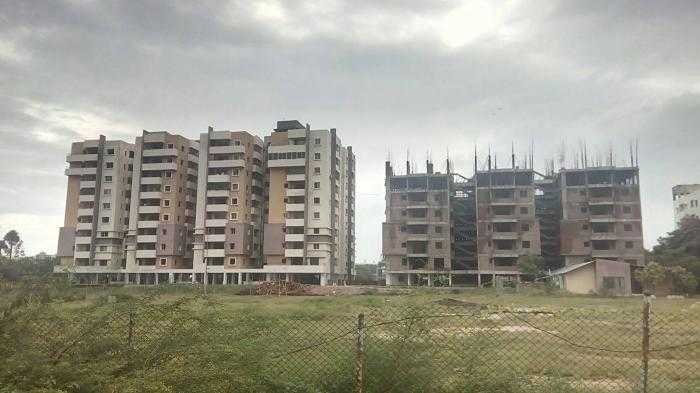By: Sankalp Homes Pvt Ltd in Jeedimetla




Change your area measurement
MASTER PLAN
Structure: R.C.C. framed structures which is designed for Earthquake Resistance.
Plastering:
Double coat smooth finish cement plastering for inside and outside walls.
Painting:
Interior walls are once coated with primer and smooth lappum finish with two coats of plastic emulsion.
Exterior walls are also once coated with primer two coats of exterior paints with smooth lappum finish and texture paint as per elevation.
Flooring:
2'x2' Vitrified tiles for living dining and 16”X16” for other rooms.
Toilets with non slippery ceramic tiles of premium quality.
Toilets & accessories:
Designer ceramic tiles Dadoing up to 7' height and light colored EWC/ IWC and wash basin of reputed make like Parryware Hindustan etc. are used. Shower enclosure provision with hot & cold wall mixer. Counter wash basin and CP fittings of standard make are used.
Door:
Main door is made up of Teak wood frames & teak wood paneled shutters with designer hard ware of reputed make and Internal doors are made up of Hard wood frames with flush shutters finished with lappum and enamel paint.
Windows:
Glazed anodized aluminum windows with suitable sections (to with stand wind velocity) with safety grills.
Kitchen:
Black granite platform with stainless steel sink and 2' Dado with glazed tile above kitchen platform is provided. Provision for aqua guard point and provision for washing machine in utility area.
Power sockets for kitchen gadgets. Provision for exhaust fan of standard make.
Electrical:
Concealed copper wiring in conduits for lights, fans and plugs etc. Plug points for refrigerator in hall, T.V. & audio system in hall and master bed room are provided. Modular electrical switches of reputed brand, A.C. provision in all bed rooms and Geyser point in bathrooms are available.
Lifts:
3 Lifts for each tower (2 no. passenger lifts of 8 persons capacity) and one goods lift of reputed brand.
Sankalp Gardenia Towers – Luxury Apartments in Jeedimetla , Hyderabad .
Sankalp Gardenia Towers , a premium residential project by Sankalp Homes Pvt Ltd,. is nestled in the heart of Jeedimetla, Hyderabad. These luxurious 3 BHK and 4 BHK Apartments redefine modern living with top-tier amenities and world-class designs. Strategically located near Hyderabad International Airport, Sankalp Gardenia Towers offers residents a prestigious address, providing easy access to key areas of the city while ensuring the utmost privacy and tranquility.
Key Features of Sankalp Gardenia Towers :.
. • World-Class Amenities: Enjoy a host of top-of-the-line facilities including a 24Hrs Water Supply, 24Hrs Backup Electricity, Club House, Covered Car Parking, Gated Community, Gym, Intercom, Landscaped Garden, Library, Lift, Play Area, Rain Water Harvesting, Security Personnel, Swimming Pool, Tennis Court and Vastu / Feng Shui compliant.
• Luxury Apartments : Choose between spacious 3 BHK and 4 BHK units, each offering modern interiors and cutting-edge features for an elevated living experience.
• Legal Approvals: Sankalp Gardenia Towers comes with all necessary legal approvals, guaranteeing buyers peace of mind and confidence in their investment.
Address: 7-896/1/N, Subhash Nagar, Jeedimetla, Hyderabad, Telangana, INDIA..
6-3-252/B/ 8 , 2nd Floor, Erramanzil Colony, Hyderabad-500082, Telangana, INDIA.
Projects in Hyderabad
Completed Projects |The project is located in 7-896/1/N, Subhash Nagar, Jeedimetla, Hyderabad, Telangana, INDIA.
Apartment sizes in the project range from 1565 sqft to 2520 sqft.
The area of 4 BHK units in the project is 2520 sqft
The project is spread over an area of 5.50 Acres.
The price of 3 BHK units in the project ranges from Rs. 46.95 Lakhs to Rs. 63 Lakhs.