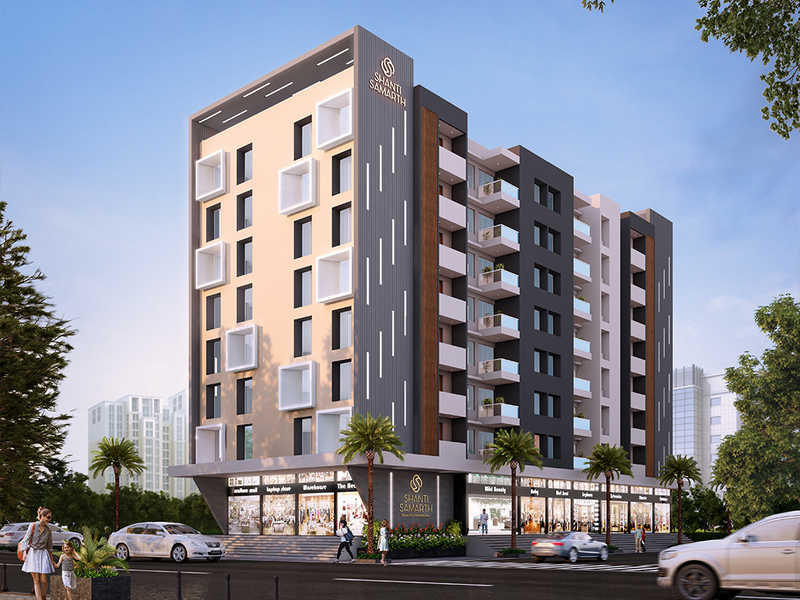



Change your area measurement
Sankalp Shanti Samarth is strategically crafted by the famous builder Sankalp Associates (Vadgaonsheri-Pune). It is a marvelous Residential development in Kharadi, a high-class locality in Pune having all the utilities and basic needs within easy reach. It constitutes modern Apartments with all the high-end, contemporary interior fittings. Set within picturesque and magnificent views of the city, this grand property at Kharadi, Pune, Maharashtra, INDIA. has comfortable and spacious rooms. It is spread over an area of 0.27 acres with 40 units. The Sankalp Shanti Samarth is presently completed.
Sankalp Shanti Samarth Offering Amenities :- 24Hrs Water Supply, CCTV Cameras, Compound, Covered Car Parking, Entrance Gate With Security Cabin, Fire Safety, Gated Community, Gym, Intercom, Jogging Track, Landscaped Garden, Lift, Lobby, Party Area, Play Area, Rain Water Harvesting, Security Personnel, Senior Citizen Plaza, Solar lighting and 24Hrs Backup Electricity for Common Areas.
Location Advantages: Sankalp Shanti Samarth located with close proximity to schools, colleges, hospitals, shopping malls, grocery stores, restaurants, recreational centres etc. The complete address of Sankalp Shanti Samarth is Kharadi, Pune, Maharashtra, INDIA..
No. 1, Akshay Plaza Building, Ramnagar Tempo Chowk, Vadgaonsheri, Pune, Maharashtra, INDIA.
Projects in Pune
Ongoing Projects |The project is located in Kharadi, Pune, Maharashtra, INDIA.
Apartment sizes in the project range from 461 sqft to 695 sqft.
Yes. Sankalp Shanti Samarth is RERA registered with id P52100027751 (RERA)
The area of 2 BHK units in the project is 695 sqft
The project is spread over an area of 0.27 Acres.
Price of 2 BHK unit in the project is Rs. 51.08 Lakhs