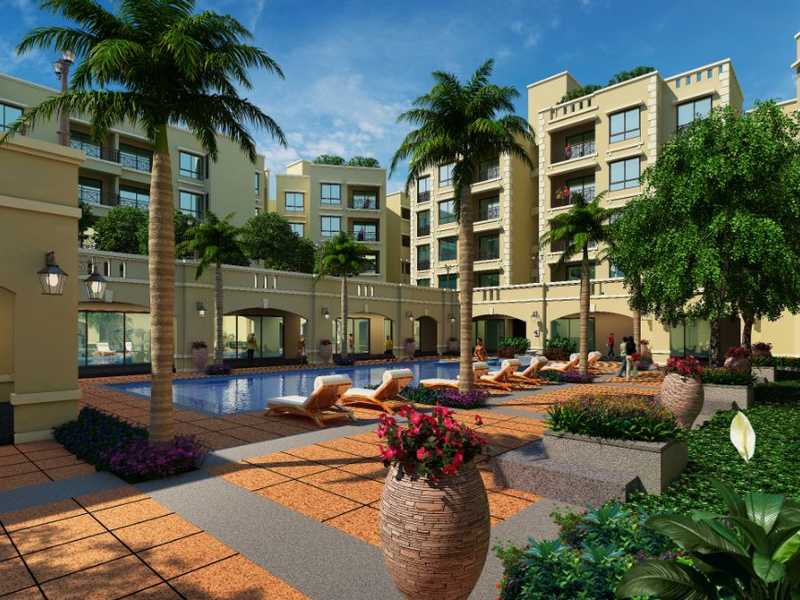By: Sankalp Group in Devinagar




Change your area measurement
MASTER PLAN
Sankalp Square – Luxury Living on Devinagar, Bangalore.
Sankalp Square is a premium residential project by Sankalp Group, offering luxurious Apartments for comfortable and stylish living. Located on Devinagar, Bangalore, this project promises world-class amenities, modern facilities, and a convenient location, making it an ideal choice for homeowners and investors alike.
This residential property features 208 units spread across 4 floors, with a total area of 3.20 acres.Designed thoughtfully, Sankalp Square caters to a range of budgets, providing affordable yet luxurious Apartments. The project offers a variety of unit sizes, ranging from 1050 to 1600 sq. ft., making it suitable for different family sizes and preferences.
Key Features of Sankalp Square: .
Prime Location: Strategically located on Devinagar, a growing hub of real estate in Bangalore, with excellent connectivity to IT hubs, schools, hospitals, and shopping.
World-class Amenities: The project offers residents amenities like a 24Hrs Water Supply, 24Hrs Backup Electricity, Amphitheater, Badminton Court, Barbecue, Billiards, Card Games, Carrom Board, CCTV Cameras, Chess, Compound, Covered Car Parking, Cricket Court, Entrance Gate With Security Cabin, Fire Alarm, Fire Safety, Gated Community, Guest House, Gym, Indoor Games, Kids Pool, Landscaped Garden, Lawn, Lift, Lounge, Meditation Hall, Play Area, Rain Water Harvesting, Security Personnel, Shuttle Court, Solar Water Heating, Swimming Pool, Table Tennis, Multipurpose Hall, Mini Theater, Tree-lined Avenues and Yoga Deck and more.
Variety of Apartments: The Apartments are designed to meet various budget ranges, with multiple pricing options that make it accessible for buyers seeking both luxury and affordability.
Spacious Layouts: The apartment sizes range from from 1050 to 1600 sq. ft., providing ample space for families of different sizes.
Why Choose Sankalp Square? Sankalp Square combines modern living with comfort, providing a peaceful environment in the bustling city of Bangalore. Whether you are looking for an investment opportunity or a home to settle in, this luxury project on Devinagar offers a perfect blend of convenience, luxury, and value for money.
Explore the Best of Devinagar Living with Sankalp Square?.
For more information about pricing, floor plans, and availability, contact us today or visit the site. Live in a place that ensures wealth, success, and a luxurious lifestyle at Sankalp Square.
S. No. D/6 A, Sankalp, Temple Road, Vani Vilas Mohalla, Mysore-570002, Karnataka, INDIA.
The project is located in 363/10/11A/1, Ward No. 008, Lottegollahalli, Devinagar, Bangalore, Karnataka 560094, INDIA.
Apartment sizes in the project range from 1050 sqft to 1600 sqft.
Yes. Sankalp Square is RERA registered with id PRM/KA/RERA/1251/472/PR/190614/002612 (RERA)
The area of 2 BHK units in the project is 1050 sqft
The project is spread over an area of 3.20 Acres.
Price of 3 BHK unit in the project is Rs. 2 Crs