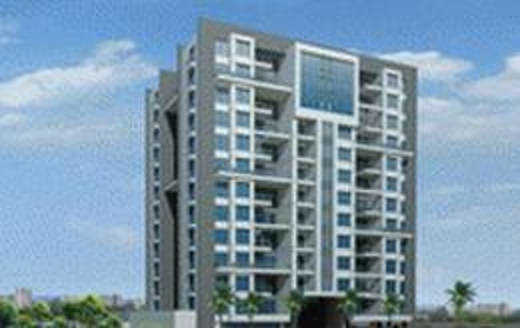By: Sanklecha Constructions in Devlali

Change your area measurement
Living Room, Dining Rooms, Bedrooms
Floors: Vitrified tiles with 3" skirting
Walls: Neru finish with 2 coats of OBD paint
Ceiling: Neru finish with 2 coats of OBD paint
Toilet
Floor: Ceramic tiles
Sanitary-ware: Sanitaryware of white/ pastel shades
Provision for hot & cold water/ standard C.P. Fittings of Jaguar or equivalent brand.
Kitchen
Floor: Vitrified tiles
Walls: Ceramic tiles up to 2" height above kitchen platform
Kitchen platform: Granite kitchen platform with stainless steel single bowl sink
Doors And Windows
Door Frame: Plywood/ Hardwood
Door Shutter: Solid core flush door shutter with paint finish
Windows frame & shutter powder coated aluminium sliding windows with mosquito net
Main front door flush door, laminate, S.S. fitting
Electrical
Concealed conduit wiring as per standard norms
Sanklecha The Atmosphere : A Premier Residential Project on Devlali, Nashik.
Key Highlights of Sanklecha The Atmosphere .
• Prime Location: Nestled behind Wipro SEZ, just off Devlali, Sanklecha The Atmosphere is strategically located, offering easy connectivity to major IT hubs.
• Eco-Friendly Design: Recognized as the Best Eco-Friendly Sustainable Project by Times Business 2024, Sanklecha The Atmosphere emphasizes sustainability with features like natural ventilation, eco-friendly roofing, and electric vehicle charging stations.
• World-Class Amenities: 24Hrs Water Supply, 24Hrs Backup Electricity, CCTV Cameras, Compound, Covered Car Parking, Lift, Security Personnel, Waste Disposal and 24Hrs Backup Electricity for Common Areas.
Why Choose Sanklecha The Atmosphere ?.
Seamless Connectivity Sanklecha The Atmosphere provides excellent road connectivity to key areas of Nashik, With upcoming metro lines, commuting will become even more convenient. Residents are just a short drive from essential amenities, making day-to-day life hassle-free.
Luxurious, Sustainable, and Convenient Living .
Sanklecha The Atmosphere redefines luxury living by combining eco-friendly features with high-end amenities in a prime location. Whether you’re a working professional seeking proximity to IT hubs or a family looking for a spacious, serene home, this project has it all.
Visit Sanklecha The Atmosphere Today! Find your dream home at Devlali, Nashik, Maharashtra, INDIA.. Experience the perfect blend of luxury, sustainability, and connectivity.
11, Dehabanoo Commercial Complex, Nasik-Pune Road, Nasik, Maharashtra, INDIA.
Projects in Nashik
Completed Projects |The project is located in Devlali, Nashik, Maharashtra, INDIA.
Flat Size in the project is 877
The area of 2 BHK units in the project is 877 sqft
The project is spread over an area of 1.00 Acres.
Price of 2 BHK unit in the project is Rs. 5 Lakhs