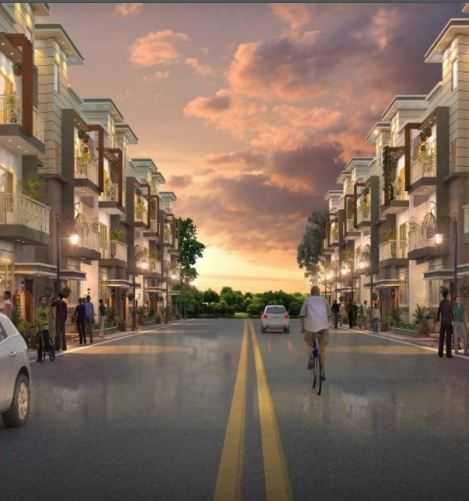



Change your area measurement
MASTER PLAN
Drawing/Dining/Bedroom
Kitchen
Balconies
Toilet & Bathroom
Doors & Windows
Electrical
External Development
Power Back Up & Lifts
Water Tank
Foundation
Walls
PROJECT HIGHLIGHTS
Discover the perfect blend of luxury and comfort at Santur Silver Springs, where each IndependentFloors is designed to provide an exceptional living experience. nestled in the serene and vibrant locality of Sector 35, Karnal.
Project Overview – Santur Silver Springs premier villa developed by Santur Spaces Private Limited and Offering 167 luxurious villas designed for modern living, Built by a reputable builder. Launching on Oct-2019 and set for completion by Apr-2023, this project offers a unique opportunity to experience upscale living in a serene environment. Each IndependentFloors is thoughtfully crafted with premium materials and state-of-the-art amenities, catering to discerning homeowners who value both style and functionality. Discover your dream home in this idyllic community, where every detail is tailored to enhance your lifestyle.
Prime Location with Top Connectivity Santur Silver Springs offers 2 BHK and 3 BHK IndependentFloors at a flat cost, strategically located near Sector 35, Karnal. This premium IndependentFloors project is situated in a rapidly developing area close to major landmarks.
Key Features: Santur Silver Springs prioritize comfort and luxury, offering a range of exceptional features and amenities designed to enhance your living experience. Each villa is thoughtfully crafted with modern architecture and high-quality finishes, providing spacious interiors filled with natural light.
• Location: Sector 35, Karnal, Haryana, INDIA..
• Property Type: 2 BHK and 3 BHK IndependentFloors.
• Project Area: 9.51 acres of land.
• Total Units: 167.
• Status: completed.
• Possession: Apr-2023.
Santur Spaces Private Limited is a leading player in Delhi real estate industry. Everyone dreams to have their own home & they help many of them to make their dreams come true. They build each home painstakingly, with focus on Quality, Useful detailing & ensure Value for money. They desire to earn people's trust and confidence while they create whenever they launch their new product and services.
Greater Kailash Part 1, New Delhi, Delhi, INDIA.
Projects in Karnal
Completed Projects |The project is located in Sector 35, Karnal, Haryana, INDIA.
IndependentFloor sizes in the project range from 633 sqft to 830 sqft.
Yes. Santur Silver Springs is RERA registered with id HRERA-PKL-KNL-40-2018 (RERA)
The area of 2 BHK units in the project is 633 sqft
The project is spread over an area of 9.51 Acres.
Price of 3 BHK unit in the project is Rs. 60 Lakhs