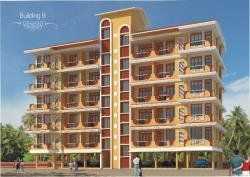By: Nanu Estates Pvt Ltd in Fatorda

Change your area measurement
MASTER PLAN
Sapana Pavillion – Luxury Apartments with Unmatched Lifestyle Amenities.
Key Highlights of Sapana Pavillion: .
• Spacious Apartments : Choose from elegantly designed 2 BHK and 3 BHK Apartments, with a well-planned structure.
• Premium Lifestyle Amenities: Access 20 lifestyle amenities, with modern facilities.
• Vaastu Compliant: These homes are Vaastu-compliant with efficient designs that maximize space and functionality.
• Prime Location: Sapana Pavillion is strategically located close to IT hubs, reputed schools, colleges, hospitals, malls, and the metro station, offering the perfect mix of connectivity and convenience.
Discover Luxury and Convenience .
Step into the world of Sapana Pavillion, where luxury is redefined. The contemporary design, with façade lighting and lush landscapes, creates a tranquil ambiance that exudes sophistication. Each home is designed with attention to detail, offering spacious layouts and modern interiors that reflect elegance and practicality.
Whether it's the world-class amenities or the beautifully designed homes, Sapana Pavillion stands as a testament to luxurious living. Come and explore a life of comfort, luxury, and convenience.
Sapana Pavillion – Address Fatorda, Goa, INDIA..
Welcome to Sapana Pavillion , a premium residential community designed for those who desire a blend of luxury, comfort, and convenience. Located in the heart of the city and spread over acres, this architectural marvel offers an extraordinary living experience with 20 meticulously designed 2 BHK and 3 BHK Apartments,.
Nanu House, VV Road, Margao, Goa, Pin Code - 403601, INDIA
Projects in Goa
Completed Projects |The project is located in Fatorda, Margao, Goa
Apartment sizes in the project range from 1218 sqft to 1603 sqft.
The area of 2 BHK units in the project is 1218 sqft
The project is spread over an area of 1.00 Acres.
Price of 3 BHK unit in the project is Rs. 5 Lakhs