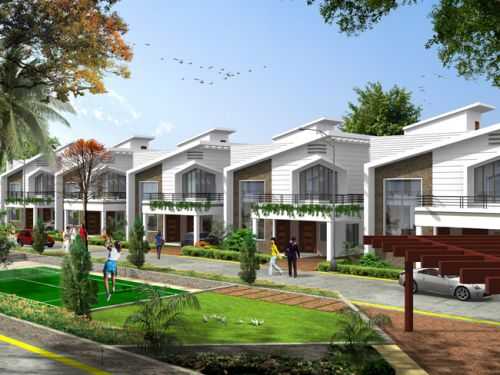By: Sapphire Group in Vidhan Sabha Marg




Change your area measurement
MASTER PLAN
Structure:
RCC framed.
Flooring:
2 Ft.×2 Ft. vitrified tiles in bedrooms, lounge, drawing room, kitchen and living area.
Anti-skid tiles in verandah, porch, rear yard, covered sit out and open terrace of first floor.
Laminated wooden flooring in master bedroom.
Toilet:
Premium designer tiles up to 7 Ft. height.
Shower panel for toilets of ground floor and master bedroom.
Plumbing:
Branded C.P. fittings with hot and cold shower mixer in toilets.
Kitchen:
Granite moulded kitchen platform with S.S. sink and designer tiles dado 2 Ft. height.
Doors:
Wooden/ Granite frames with S.S. premium hardware fittings.
Moulded panel door shutters.
Windows:
Powder coated three track Aluminium sliding windows with clear/ pinhead glass and mosquito nets.
Electric:
Fittings: Modular electric switches and plates, Anchor/ Leon/ Havells or ISI approved branded equipment fittings and circuit security MCB's.
Wiring: All electric wiring in concealed conduits with FRC Copper wires for convenient provision and distribution of light and power plug.
Provision: A.C. points in drawing room and all bedrooms, T.V./ Telephone connection point with three provisions for cable network in drawing room, lounge and all bedrooms.
Water Supply:
Concealed PPR/ CPBC/ GI pipelines with individual 1000 Ltr. PVC overhead tank in each villa.
Supply through bore-well.
Wall Finish:
Internal-surface including roof will be painted in pleasing colors of plastic emulsion paint.
External-wall surface will be painted with exclusive exterior paint.
Staircase:
Granite/ Vitrified stone flooring on staircase.
Attractive stainless Steel staircase railing.
Lawn:
Lush green lawns with plantations on boun.
Sapphire Greens – Luxury Apartments in Vidhan Sabha Marg , Raipur .
Sapphire Greens , a premium residential project by Sapphire Group,. is nestled in the heart of Vidhan Sabha Marg, Raipur. These luxurious 5 BHK Apartments redefine modern living with top-tier amenities and world-class designs. Strategically located near Raipur International Airport, Sapphire Greens offers residents a prestigious address, providing easy access to key areas of the city while ensuring the utmost privacy and tranquility.
Key Features of Sapphire Greens :.
. • World-Class Amenities: Enjoy a host of top-of-the-line facilities including a Amphitheater, Cafeteria, Club House, Gated Community, Gym, Indoor Games, Landscaped Garden, Party Area, Play Area, Rain Water Harvesting, Security Personnel, Swimming Pool, Tennis Court and Wifi Connection.
• Luxury Apartments : Choose between spacious 5 BHK units, each offering modern interiors and cutting-edge features for an elevated living experience.
• Legal Approvals: Sapphire Greens comes with all necessary legal approvals, guaranteeing buyers peace of mind and confidence in their investment.
Address: Vidhan Sabha Marg, Raipur, Chhattisgarh, INDIA..
#31, Ground floor, Crystal Arcade, Near Avanti Bai Square, Shankar Nagar, Raipur, Chhattisgarh, INDIA.
The project is located in Aama Seoni, Vidhan Sabha Road, Raipur, Chhattisgarh, INDIA.
Flat Size in the project is 5450
4 BHK is not available is this project
The project is spread over an area of 85.00 Acres.
3 BHK is not available is this project