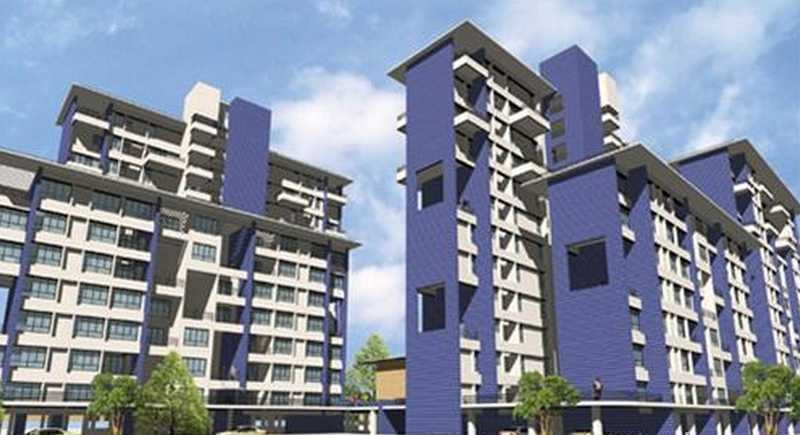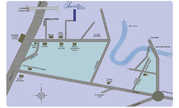

Change your area measurement
MASTER PLAN
INTERNAL
Double aspect flats above 9th floor open on both sides
Adult room
- Room slide on every floor in grid to create interesting voids in the mass & allows to have bedroom across terrace
3 side Open space for cross ventilation & natural day light
Texture plaster wall
Video phone door security
Panic button
ENVIRONMENTAL FRIENDLY SOLUTIONS
Solar water heating system
Sewage treatment plant
Dry & wet vermiculture pit
Rain water harvesting system
Reflective paint for external wall
Glass windows
Ceramic floor tiles
Water level censor & controller
EXTERNAL
Podium
- Creates vehicle free zone, space for common amenities like club house, swimming pool etc. & allows having garden flats
Parking & services
- Entire parking support services are provided under podium creating vehicle free zone above.
Double aspect flats
- 9th floor onwards flats open on both sides
- external spaces & internal sky gardens
Sky Garden on 8th floor
- Mandatory refuge area converted into landscape garden creating leisure space at intermediate level
Landscaping garden with amphitheatre
Sky lounge with a garden on the 8th floor of each tower
Swimming pool
Gymnasium
15 unique apartment plan per building like 2,2.5,3, BHK with garden apartments
Motion censors
Sapphire Park – Luxury Apartments in Balewadi, Pune.
Sapphire Park, located in Balewadi, Pune, is a premium residential project designed for those who seek an elite lifestyle. This project by Amit Enterprises Housing Limited offers luxurious. 2 BHK and 3 BHK Apartments packed with world-class amenities and thoughtful design. With a strategic location near Pune International Airport, Sapphire Park is a prestigious address for homeowners who desire the best in life.
Project Overview: Sapphire Park is designed to provide maximum space utilization, making every room – from the kitchen to the balconies – feel open and spacious. These Vastu-compliant Apartments ensure a positive and harmonious living environment. Spread across beautifully landscaped areas, the project offers residents the perfect blend of luxury and tranquility.
Key Features of Sapphire Park: .
World-Class Amenities: Residents enjoy a wide range of amenities, including a Club House, Gated Community, Gym, Intercom, Landscaped Garden, Maintenance Staff, Meditation Hall, Play Area, Rain Water Harvesting, Security Personnel and Swimming Pool.
Luxury Apartments: Offering 2 BHK and 3 BHK units, each apartment is designed to provide comfort and a modern living experience.
Vastu Compliance: Apartments are meticulously planned to ensure Vastu compliance, creating a cheerful and blissful living experience for residents.
Legal Approvals: The project has been approved by Pune Municipal Corporation, ensuring peace of mind for buyers regarding the legality of the development.
Address: Survey no.42/11/12,near Mozhe Engineering college, Balewadi,, Pune, Maharashtra 411045,India.
Balewadi, Pune, INDIA.
For more details on pricing, floor plans, and availability, contact us today.
Overview
Balewadi is one of the rapidly developing locality and is located in the western suburbs of Pune. It is very close to the industrial zones and the IT Hubs of Pune. The area has very good civic amenities and is very well connected to the other parts of the Pune City. It comes under the jurisdiction of Pune Municipal Corporation (PMC). Other prominent localities situated close to it are Wakad, Pimple Nilakh, Pimple Gurav, Pimple Saudagar, Thergaon, Baner, Aundh, Pashan, Khadki etc. The area has the famous Shree Shiv Chhatrapati Sports Complex and hosted the National Games of India in 1994 and Commonwealth Youth Games in 2008. A museum dedicated to Sachin Tendulkar is also planned in Balewadi. It has become a hot area for residential projects, mainly targeting the software professionals working in the nearby Hinjewadi Software Park and other nearby information technology parks/companies. The civic amenities have also improved. The industrial growth and the growth of the IT Sector have also led to the development of retail and hospitality sectors in the area. Some of the key residential projects in Balewadi are Nahar F Residences, Kunal Aspiree, Chintamani Concord Prima Domus, Marvel Cascada, Marvels Brisa, Park Express Phase II among others.
Connectivity
The area has an extensive bus service by PMPML and the Baner Bus Stand and the Shivajinagar Bus Stand lie in close vicinity.
Balewadi has excellent connectivity to Pune International Airport, which is located at a distance of 20 km via Baner Road.
The area is also connected to the Mumbai-Bangalore Highway. It has good accessibility through road network to other locations of Pune. There are a few major roads which run through the area namely The Pune Bypass Road, The Mumbai-Bangalore Highway, The Gopal Hari Deshmukh Marg and the Mumbai-Pune Expressway.
Pimpri Railway Station, Kasarwadi Railway Station, Chinchwad Railway Station, Dapodi Railway Station are its nearby railway station. However, Pune Junction is the major railway station to Balewadi, situated at a driving distance of 16.4 km via NH48.
Factors for past growth
Due to presence of various IT majors and other multinational companies, the city of Pune has been witnessing a rapid growth in inflow of working population from outside the city. As a result, there has been a surge in the demand for residential apartments in Balewadi.
Its proximity to Pune International Airport, Pune Junction along with major IT Hubs such as Hinjewadi IT Park have been a plus point for Balewadi, driving residential demand and consistent rental yield.
Employment hubs near Balewadi
Prabhavee Tech Park - approx 2.8 km
Pune IT Park - approx 9 km
RMZ Westend - approx 5.5 km
Nanospace IT Park - approx 5.2 km
Infra Development (Social & Physical)
Balewadi offers very good social infrastructure to its residents. Some of the reputed schools in Balewadi include Wisdom World School, Indira National School, VIBGYOR High School, Euro School Wakad, SNBP International School and Pawar Public School. It also house some famous colleges nearby. These are PCCOE - Pimpri Chinchwad College of Engineering, Dr. D.Y. Patil Dental College & Hospital, MIT Arts, Commerce, and Science College, Rajarshi Shahu College of Engineering, Indira College of Commerce And Science among others.
Healthcare facilities are also good in the locality. Some of the leading hospitals in Balewadi include Sanjeevani Hospital, Lifepoint Multispeciality Hospital, Apex Hospital, Lotus Multispeciality Hospital, Shree Shakti Hospital and Aditya Birla Memorial Hospital to name a few.
The shopping needs of the residents are catered to by malls in Balewadi such as Suyash Mall, Atria Mall, Centriole Mall, Vision 9 and City Mall. The locality also houses retail outlets of national and international brands such as Amul Retail Outlet, My Jio Store, Chroma, Raymond Retail Shop, Reliance Digital, Planet Fashion etc.
The project is located in Survey No. 42, Balewadi, Pune 411045, Maharashtra, INDIA.
Apartment sizes in the project range from 940 sqft to 2269 sqft.
The area of 2 BHK apartments ranges from 940 sqft to 1440 sqft.
The project is spread over an area of 5.56 Acres.
The price of 3 BHK units in the project ranges from Rs. 95.24 Lakhs to Rs. 1.63 Crs.