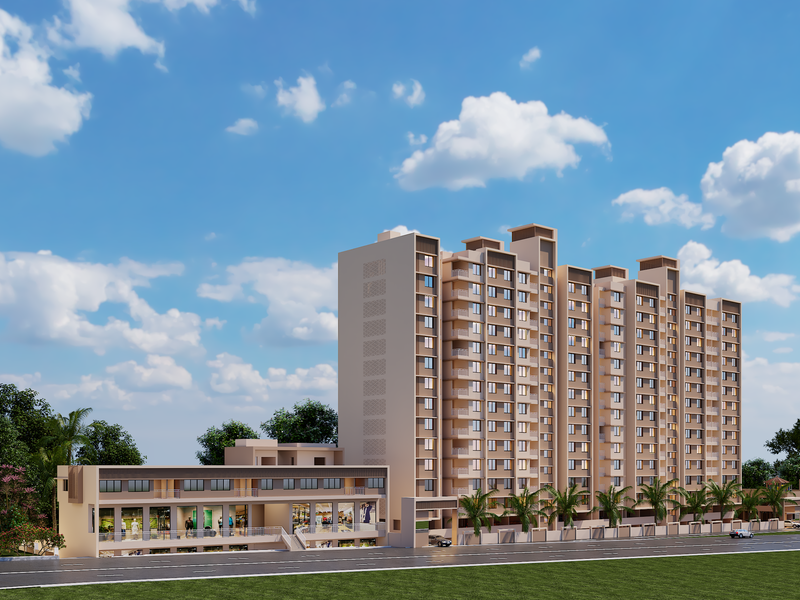By: Sapphire Developers Pune in Alandi




Change your area measurement
MASTER PLAN
STRUCTURE:
FOYER / ENTRANCE:
LIVING / DINNING:
BEDROOMS:
KITCHEN :
BALCONIES / UTILITIES :
SERVANTS ROOM (Wherever applicable)
SERVANTS TOILET (Wherever applicable)
COMMON AREA LOBBY :
FIRE EXIT STAIRCASE :
LIFTS :
PLUMBING & SANITARY :
ELECTRICAL WORKS :
LANDSCAPE :
DOORS & WINDOWS :
WINDOW / VENTILATORS :
TOILETS :
Sapphire Vrinda – Luxury Apartments in Alandi, Pune.
Sapphire Vrinda, located in Alandi, Pune, is a premium residential project designed for those who seek an elite lifestyle. This project by Sapphire Developers Pune offers luxurious. 1 BHK and 2 BHK Apartments packed with world-class amenities and thoughtful design. With a strategic location near Pune International Airport, Sapphire Vrinda is a prestigious address for homeowners who desire the best in life.
Project Overview: Sapphire Vrinda is designed to provide maximum space utilization, making every room – from the kitchen to the balconies – feel open and spacious. These Vastu-compliant Apartments ensure a positive and harmonious living environment. Spread across beautifully landscaped areas, the project offers residents the perfect blend of luxury and tranquility.
Key Features of Sapphire Vrinda: .
World-Class Amenities: Residents enjoy a wide range of amenities, including a 24Hrs Water Supply, 24Hrs Backup Electricity, CCTV Cameras, Club House, Covered Car Parking, Entrance Gate With Security Cabin, Fire Safety, Gym, Indoor Games, Intercom, Kids Pool, Landscaped Garden, Lawn, Lift, Play Area, Rain Water Harvesting, Seating Area and Security Personnel.
Luxury Apartments: Offering 1 BHK and 2 BHK units, each apartment is designed to provide comfort and a modern living experience.
Vastu Compliance: Apartments are meticulously planned to ensure Vastu compliance, creating a cheerful and blissful living experience for residents.
Legal Approvals: The project has been approved by PCMC and Commencement Certificate, ensuring peace of mind for buyers regarding the legality of the development.
Address: Haveli, S.NO. 138/2 village Chowisawadi, Dewachi, Alandi , Pune, Maharashtra 412105, INDIA. .
Alandi, Pune, INDIA.
For more details on pricing, floor plans, and availability, contact us today.
Office No 404, Majestique Cityview, S No 510 & 511, Opposite Apsara Theatre, Aalandi, Gultekdi, Pune 411037, Maharashtra, INDIA.
Projects in Pune
Ongoing Projects |The project is located in Haveli, S.NO. 138/2 village Chowisawadi, Dewachi, Alandi , Pune, Maharashtra 412105, INDIA.
Apartment sizes in the project range from 420 sqft to 600 sqft.
Yes. Sapphire Vrinda is RERA registered with id P52100048911 (RERA)
The area of 2 BHK apartments ranges from 576 sqft to 600 sqft.
The project is spread over an area of 1.72 Acres.
The price of 2 BHK units in the project ranges from Rs. 42 Lakhs to Rs. 43.75 Lakhs.