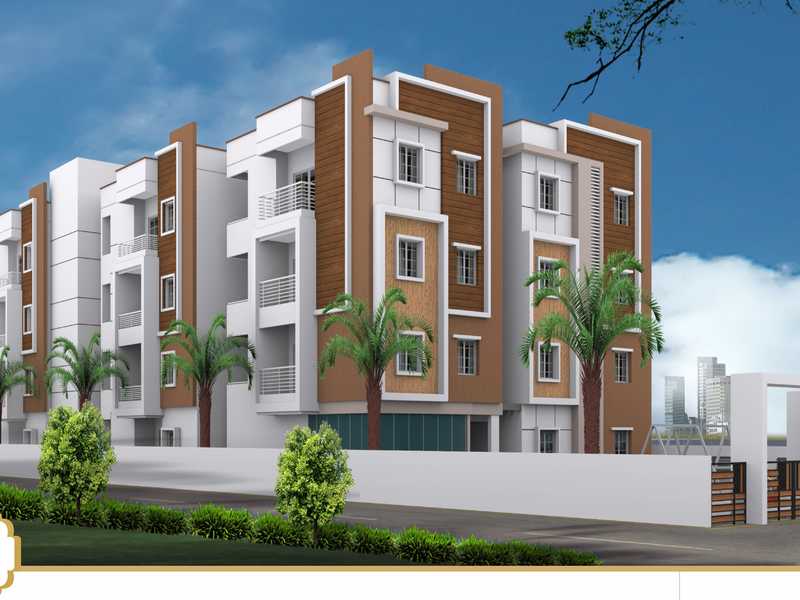



Change your area measurement
MASTER PLAN
STRUCTURE:
PLASTERING:
FLOORING:
MAIN DOOR:
WINDOWS:
CAR PARKING:
LIFT:
GENERATOR:
WALLS:
TOILETS:
WATER SUPPLY:
KITCHEN:
ELECTRICAL:
Switch and socket for fridge, washing machine. Microwave owen, exhaust fan, mixer, geyser and A.C. in master bedroom will be provided, MCB for safety.
PAINTING:
Saptagiri Nivas : A Premier Residential Project on Varthur, Bangalore.
Looking for a luxury home in Bangalore? Saptagiri Nivas , situated off Varthur, is a landmark residential project offering modern living spaces with eco-friendly features. Spread across 0.77 acres , this development offers 75 units, including 2 BHK and 3 BHK Apartments.
Key Highlights of Saptagiri Nivas .
• Prime Location: Nestled behind Wipro SEZ, just off Varthur, Saptagiri Nivas is strategically located, offering easy connectivity to major IT hubs.
• Eco-Friendly Design: Recognized as the Best Eco-Friendly Sustainable Project by Times Business 2024, Saptagiri Nivas emphasizes sustainability with features like natural ventilation, eco-friendly roofing, and electric vehicle charging stations.
• World-Class Amenities: 24Hrs Water Supply, 24Hrs Backup Electricity, Basement Car Parking, CCTV Cameras, Compound, Entrance Gate With Security Cabin, Fire Safety, Gated Community, Gym, Intercom, Jogging Track, Landscaped Garden, Lift, Play Area, Rain Water Harvesting, Security Personnel, Swimming Pool, Vastu / Feng Shui compliant, Waste Management and Sewage Treatment Plant.
Why Choose Saptagiri Nivas ?.
Seamless Connectivity Saptagiri Nivas provides excellent road connectivity to key areas of Bangalore, With upcoming metro lines, commuting will become even more convenient. Residents are just a short drive from essential amenities, making day-to-day life hassle-free.
Luxurious, Sustainable, and Convenient Living .
Saptagiri Nivas redefines luxury living by combining eco-friendly features with high-end amenities in a prime location. Whether you’re a working professional seeking proximity to IT hubs or a family looking for a spacious, serene home, this project has it all.
Visit Saptagiri Nivas Today! Find your dream home at 76/2, Main road, near GKY Tyres, Madhura Nagar, Varthur, Bangalore, Karnataka 560087, INDIA.. Experience the perfect blend of luxury, sustainability, and connectivity.
Varthur, Bangalore, Karnataka, INDIA.
Projects in Bangalore
Completed Projects |The project is located in 76/2, Main road, near GKY Tyres, Madhura Nagar, Varthur, Bangalore, Karnataka 560087, INDIA.
Apartment sizes in the project range from 1143 sqft to 1516 sqft.
Yes. Saptagiri Nivas is RERA registered with id PRM/KA/RERA/1251/310/PR/220531/004941 (RERA)
The area of 2 BHK apartments ranges from 1143 sqft to 1278 sqft.
The project is spread over an area of 0.77 Acres.
The price of 3 BHK units in the project ranges from Rs. 97.9 Lakhs to Rs. 1.12 Crs.