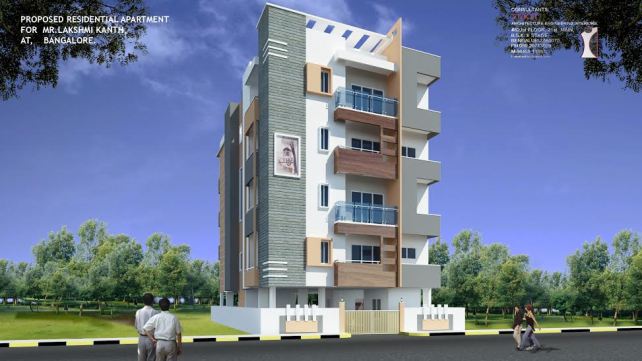By: Zam Zam Enterprise in Jayanagar

Change your area measurement
MASTER PLAN
Structure: RCC framed structure with solid cement block walls
Kitchen: Granite sink on 40mm granite platform, 2ft dadoo tiles above platform. Power point provision for drinking water purifier, refrigerator, cooking range and exhaust fans
Doors: Main & Pooja room -Teak wood frame with teak wood shutter
Windows: front windows with teak wood and rare windows with Aluminium 3 track windows
Flooring: granite for Living, Dining, Bedrooms, Kitchen and Pooja,
Bathroom: Antiskid tiles for flooring, glazed tiles dadoo upto 7’height. Provision for eyser and exhaust points
Sanitary: SSI cold and hot water mixer, Hindware fittings.
Electrical Wiring: Provision for AC points in master bed room concealed wiring with switch panels. TV and Telephone point in living and master bedroom, modular switches, 3
phase connection
Painting: Emulsion for walls, enamel paint for doors, waterproof paint for exterior walls, wood polish for doors All flats are enabled with Smart Home Technology to save energy.
Common Features:
Water supply: 24 hour water supply (Borewell and BWSSB Cauvery water). Supply from the overhead water tank with separate tanks for drinking water and borewell
Lift: 1 No. 4 passengers automatic lift (Standard brand) with power back-up
Parking: Adequate parking facility for cars and 2 wheelers - stilt floor
Generator: Generator power back-up for lift and common area lighting
Gas connection: provision with grilled box at stilt floor for each house
Security: Watchman cabin on stilt floor with cameras in common area of entire building
Flooring: Pink paradise granite flooring 8. Laundry: Washing and drying of clothes provision on top floor
Staff bathroom: 1 bathroom at stilt floor
Sapthagiri Gruha – Luxury Apartments in Jayanagar , Bangalore .
Sapthagiri Gruha , a premium residential project by ,. is nestled in the heart of Jayanagar, Bangalore. These luxurious 3 BHK Apartments redefine modern living with top-tier amenities and world-class designs. Strategically located near Bangalore International Airport, Sapthagiri Gruha offers residents a prestigious address, providing easy access to key areas of the city while ensuring the utmost privacy and tranquility.
Key Features of Sapthagiri Gruha :.
. • World-Class Amenities: Enjoy a host of top-of-the-line facilities including a Gated Community, Gym, Rain Water Harvesting and Security Personnel.
• Luxury Apartments : Choose between spacious 3 BHK units, each offering modern interiors and cutting-edge features for an elevated living experience.
• Legal Approvals: Sapthagiri Gruha comes with all necessary legal approvals, guaranteeing buyers peace of mind and confidence in their investment.
Address: Jayanagar, Bangalore, Karnataka, INDIA..
C/79,Bhailal Park Soc Madhunagar Road ,Gorwa, Vadodara, Gujarat, INDIA.
Projects in Bangalore
Ongoing Projects |The project is located in Jayanagar, Bangalore, Karnataka, INDIA.
Flat Size in the project is 1300
The area of 3 BHK units in the project is 1300 sqft
The project is spread over an area of 0.24 Acres.
Price of 3 BHK unit in the project is Rs. 1.1 Crs