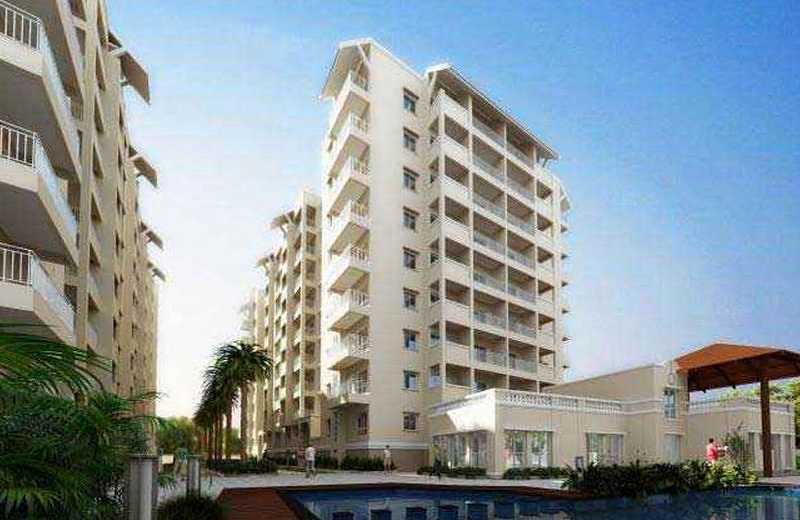



Change your area measurement
MASTER PLAN
Finished with Care
A Sapthagiri Splendor apratments fine quality and detailing.
Ensuring taht you enjoy nothing less than a life of luxury.
Structure:
Seismic proof RCC framed structure
Solid /Hollow concrete Blocks for walls
Flooring/ Dado
Marble/Granite/Vitrified in entrance lounge,passages staircases(Main) and for fire exit staircase with Kola Stones flooring.
24 x 24 premium quality of Regent/Euro/Asian make/Equivalent Vitrified tiles flooring. In living,dining,all bedrooms and Kitchen;
Toilets
8" x 12" premium quality ceramic designer tiles dado upto ceiling
in Toilets
Kitchen
Highly polished Bull nosed Granite platform with good quality S S Sink
Provision for Aqua Guard point near kitchen sink
Hot & Cold water mixer provision near kitchen sink
12" x 12" premium quality ceramic tile dadoing upto 2ft .above kitchen platform
Provision for utensils washing in utility and washing machine points.
Plumbing /Sanitary /Fixtures
White EWC's and wash basins in all the toilets hsall be of Hindware/Parryware/Cera or equivalent make with flash wall provision.Wall Mixture in common toilets shall be of Jaquar/ Equivalent.
Electrical & Communication
PVC insulated fire retardant waires of Anchor/Havells/Finolex of Equivalent make;
Premium Electrical switches of Anchor Roma/MK/Equivalent;
Premium distribution boards of reputed make
BESCOm Power supply of 3KW for 2bedroom flat and 4KW for 3 bedroom flat;
TV & Telephone points in living and in all the Bedrooms;
Intercom Facility from security room to all flats to ensure screening of visitors.
DG Set for intercom facility,left, water pump,common area lighting, garden area lighting and gate lights.
Doors & Windows:-
Teak frmae with HDF moulded paneled shutter for main door.
Sal Wood frmaes with flush shutters for utility & toilets and bed rooms.
Windows of coated aluminium UPVC sliding type with provision for mosquito mesh for balconies. Ventilators with
provision for exhaust fan.
Hardware-
Premium quality locks of Godrej/Equivalent for main door and bedroom doors;
Brass/SS polished hardware for main door and bedroom doors;
Powder coated aluminium door accessories for balcony doors & utility/toilet doors;
Paints
Asian Make Tractor Emulsion for interior walls and OBD, for ceiling, exterior with apex/ ACES finish.
Melamine polish for main doors, & enamled paint for toilet, balcony, utility and bedroom doors;
Sapthagiri Splendor : A Premier Residential Project on Devarachikkanahalli, Bangalore.
Looking for a luxury home in Bangalore? Sapthagiri Splendor , situated off Devarachikkanahalli, is a landmark residential project offering modern living spaces with eco-friendly features. Spread across 2.00 acres , this development offers 171 units, including 2 BHK and 3 BHK Apartments.
Key Highlights of Sapthagiri Splendor .
• Prime Location: Nestled behind Wipro SEZ, just off Devarachikkanahalli, Sapthagiri Splendor is strategically located, offering easy connectivity to major IT hubs.
• Eco-Friendly Design: Recognized as the Best Eco-Friendly Sustainable Project by Times Business 2024, Sapthagiri Splendor emphasizes sustainability with features like natural ventilation, eco-friendly roofing, and electric vehicle charging stations.
• World-Class Amenities: Club House, Gym, Health Facilities, Indoor Games, Intercom, Landscaped Garden, Meditation Hall, Play Area, Rain Water Harvesting, Security Personnel, Swimming Pool and Tennis Court.
Why Choose Sapthagiri Splendor ?.
Seamless Connectivity Sapthagiri Splendor provides excellent road connectivity to key areas of Bangalore, With upcoming metro lines, commuting will become even more convenient. Residents are just a short drive from essential amenities, making day-to-day life hassle-free.
Luxurious, Sustainable, and Convenient Living .
Sapthagiri Splendor redefines luxury living by combining eco-friendly features with high-end amenities in a prime location. Whether you’re a working professional seeking proximity to IT hubs or a family looking for a spacious, serene home, this project has it all.
Visit Sapthagiri Splendor Today! Find your dream home at 14th Cross, 2nd Block, 80ft. Double Road, BTM 4th Stage, Devarachikkanahalli, Bangalore-560076, Karnataka, INDIA.. Experience the perfect blend of luxury, sustainability, and connectivity.
Devarachikkanahalli which is also known as DC Halli is situated in South Bangalore. It is a small locality which is located near Bannerghatta Road and little away from Bilekahalli. DC Halli connects Banerghatta Road with Begur.
Connectivity :
Factors for growth :
Its proximity to international airport, nearby railway station along with upcoming infrastructure have driven the demand of residential properties in the area.
Infrastructure Development (Social & Physical) :
Major Challenges :
23rd main, Marenahalli, JP Nagar, 2nd Phase, Behind Mayura Bakery, Bangalore, Karnataka, INDIA.
The project is located in 14th Cross, 2nd Block, 80ft. Double Road, BTM 4th Stage, Devarachikkanahalli, Bangalore-560076, Karnataka, INDIA.
Apartment sizes in the project range from 1285 sqft to 1700 sqft.
The area of 2 BHK apartments ranges from 1285 sqft to 1332 sqft.
The project is spread over an area of 2.00 Acres.
The price of 3 BHK units in the project ranges from Rs. 74.39 Lakhs to Rs. 76.5 Lakhs.