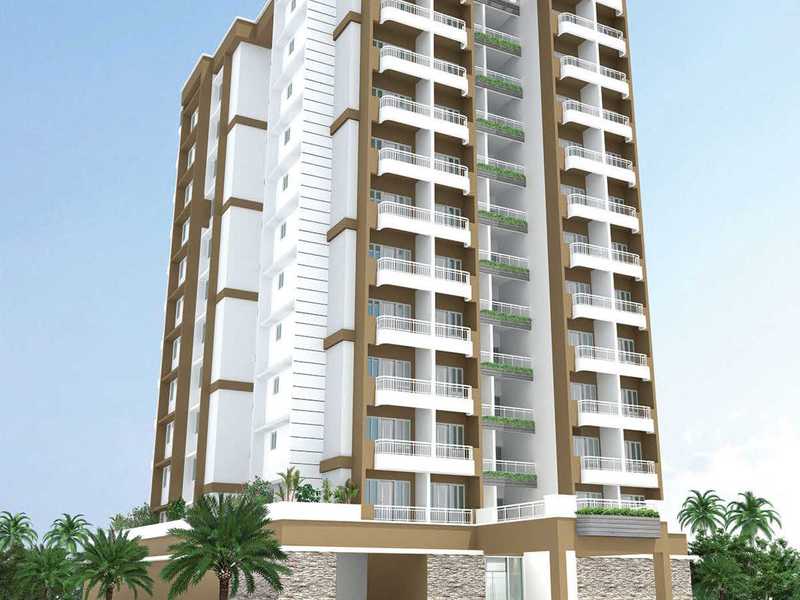



Change your area measurement
MASTER PLAN
Foundation & Structure
Flooring
Sanitay & CP Fittings
Doors
Windows
Painting
Electrical
Lifts
TV point
Fire fighting
Air conditioning
Sapthavarna Galaxy – Luxury Living on Patturaickal, Thrissur.
Sapthavarna Galaxy is a premium residential project by Sapthavarna Buiilders Pvt Ltd, offering luxurious Apartments for comfortable and stylish living. Located on Patturaickal, Thrissur, this project promises world-class amenities, modern facilities, and a convenient location, making it an ideal choice for homeowners and investors alike.
This residential property features 53 units spread across 11 floors, with a total area of 0.43 acres.Designed thoughtfully, Sapthavarna Galaxy caters to a range of budgets, providing affordable yet luxurious Apartments. The project offers a variety of unit sizes, ranging from 1220 to 1905 sq. ft., making it suitable for different family sizes and preferences.
Key Features of Sapthavarna Galaxy: .
Prime Location: Strategically located on Patturaickal, a growing hub of real estate in Thrissur, with excellent connectivity to IT hubs, schools, hospitals, and shopping.
World-class Amenities: The project offers residents amenities like a 24Hrs Water Supply, 24Hrs Backup Electricity, CCTV Cameras, Covered Car Parking, Fire Safety, Health Facilities, Landscaped Garden, Lift, Lounge, Party Area, Rain Water Harvesting, Recreation Facilities, Security Personnel, Swimming Pool and Waste Management and more.
Variety of Apartments: The Apartments are designed to meet various budget ranges, with multiple pricing options that make it accessible for buyers seeking both luxury and affordability.
Spacious Layouts: The apartment sizes range from from 1220 to 1905 sq. ft., providing ample space for families of different sizes.
Why Choose Sapthavarna Galaxy Sapthavarna Galaxy combines modern living with comfort, providing a peaceful environment in the bustling city of Thrissur. Whether you are looking for an investment opportunity or a home to settle in, this luxury project on Patturaickal offers a perfect blend of convenience, luxury, and value for money.
Explore the Best of Patturaickal Living with Sapthavarna Galaxy.
For more information about pricing, floor plans, and availability, contact us today or visit the site. Live in a place that ensures wealth, success, and a luxurious lifestyle at Sapthavarna Galaxy.
Sapthavarna Builders is a leading corporate real estate company with a significant number of landmark residential and commercial properties in and around Thrissur and Guruvayur. With its foundations deep in the cultural capital of Kerala - Thrissur, we offer comprehensive portfolio of villas and apartments in Thrissur's finest locations. The builder also provides you with an opportunity to visit the location, check the work status and see your dream home turn into reality in front of your eyes. We are continually putting our efforts to turn a lingering dream into solid reality and in lieu are thankful to the esteemed customers who believed in us and gave an opportunity to turn into one the finest giants in the real estate market of Kerala.
Sapthavarna family continually practice transparency in our projects. Our aim is customer satisfaction as we are in this sector to earn eternal respectability in our customers' heart. The satisfaction in itself endorses the brand and contibute to the ever increasing base of our respected group. It is a matter of pride for our team that not only our customers endow us with their trust but all the major bank brands also financially aid our projects. We are working day and night to turn this academic, business and cultural hub into a fast developing metropolitan.
Navamy Regency, Near Poonkunnam Gramam, Poonkunnam (P.O), Thrissur, Kerala, INDIA.
The project is located in Near Aswini Hospital, Vasanth Nagar, Patturaickal, Thrissur, Kerala, INDIA.
Apartment sizes in the project range from 1220 sqft to 1905 sqft.
Yes. Sapthavarna Galaxy is RERA registered with id K-RERA/PRJ/347/2020 (RERA)
The area of 2 BHK apartments ranges from 1220 sqft to 1355 sqft.
The project is spread over an area of 0.43 Acres.
The price of 3 BHK units in the project ranges from Rs. 1.08 Crs to Rs. 1.14 Crs.