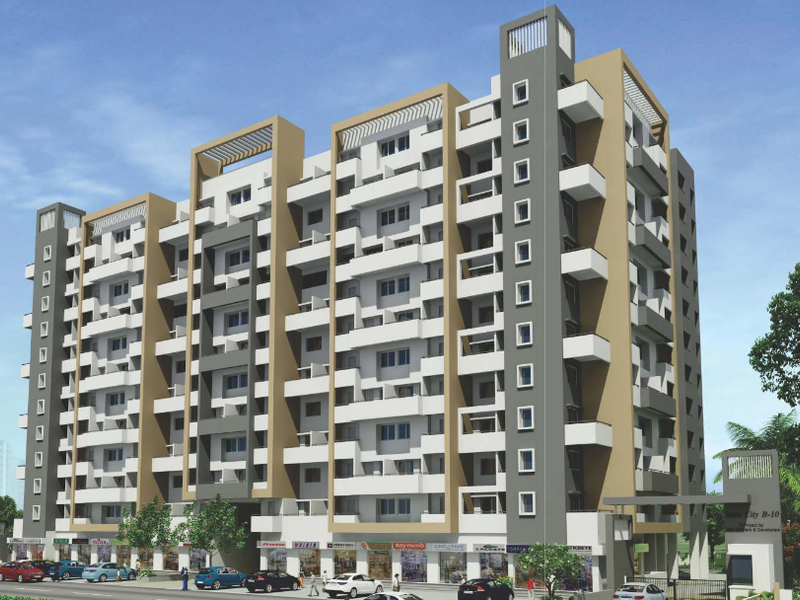



Change your area measurement
MASTER PLAN
structure
R.C.C framed structure
wall_finishing
Walls
5" thick external AAC brick work and 4" thick internal AAC brick work
others
Plaster
Internal walls with Gypsum finish in all rooms. Neeru finish in kitchen and toilets. Sand-faced double coat external plaster
Tiles
24" X 24" vitrified tiles in all the rooms. Dado up to 7 ft height in bathrooms and lintel level in kitchen. Granite kitchen platform with stainless steel sink
Paint:
Good quality external paint, Oil bound distemper paint for internal walls
Provision for exhaust fan in kitchen
doors
Doors and Windows
RCC door frames in all rooms with oil painted flush doors, Main door wooden frame with attractive laminates and good quality fittings, 3 track powder coated aluminum windows with mosquito net along with oil painted safety grills
electrical
Electrical Fittings
Concealed electrification with good quality switches. MCB, TV point in living room
plumbing
Concealed plumbing with hot and cold mixing unit and one CP fitting in dry balcony. Separate plumbing line for flush tank (reuse treated water)
Discover Sara City Phase IV : Luxury Living in Chakan .
Perfect Location .
Sara City Phase IV is ideally situated in the heart of Chakan , just off ITPL. This prime location offers unparalleled connectivity, making it easy to access Pune major IT hubs, schools, hospitals, and shopping malls. With the Kadugodi Tree Park Metro Station only 180 meters away, commuting has never been more convenient.
Spacious 1 BHK and 2 BHK Flats .
Choose from our spacious 1 BHK and 2 BHK flats that blend comfort and style. Each residence is designed to provide a serene living experience, surrounded by nature while being close to urban amenities. Enjoy thoughtfully designed layouts, high-quality finishes, and ample natural light, creating a perfect sanctuary for families.
A Lifestyle of Luxury and Community.
At Sara City Phase IV , you don’t just find a home; you embrace a lifestyle. The community features lush green spaces, recreational facilities, and a vibrant neighborhood that fosters a sense of belonging. Engage with like-minded individuals and enjoy a harmonious blend of luxury and community living.
Smart Investment Opportunity.
Investing in Sara City Phase IV means securing a promising future. Located in one of Pune most dynamic locales, these residences not only offer a dream home but also hold significant appreciation potential. As Chakan continues to thrive, your investment is set to grow, making it a smart choice for homeowners and investors alike.
Why Choose Sara City Phase IV.
• Prime Location: Near NAFED Compound, Chakan-Talegaon Road, Kharabwadi, Chakan, Pune, Maharashtra, INDIA.
.
• Community-Focused: Embrace a vibrant lifestyle.
• Investment Potential: Great appreciation opportunities.
Project Overview.
• Bank Approval: State Bank of India, ICICI Bank, HDFC Bank, PNB, Axis Bank, LIC, DHFL, Indiabulls and All Leading Bank.
• Government Approval: PCMC.
• Construction Status: completed.
• Minimum Area: 584 sq. ft.
• Maximum Area: 781 sq. ft.
o Minimum Price: Rs. 18.1 lakhs.
o Maximum Price: Rs. 24.21 lakhs.
Experience the Best of Chakan Living .
Don’t miss your chance to be a part of this exceptional community. Discover the perfect blend of luxury, connectivity, and nature at Sara City Phase IV . Contact us today to learn more and schedule a visit!.
Block No. 11, 1st Floor, A Wing, Narayan Plaza, Cannaught Place, CIDCO, Aurangabad-431001, Maharashtra, INDIA.
The project is located in Near NAFED Compound, Chakan-Talegaon Road, Kharabwadi, Chakan, Pune, Maharashtra, INDIA.
Apartment sizes in the project range from 584 sqft to 781 sqft.
The area of 2 BHK apartments ranges from 751 sqft to 781 sqft.
The project is spread over an area of 50.00 Acres.
The price of 2 BHK units in the project ranges from Rs. 23.28 Lakhs to Rs. 24.21 Lakhs.