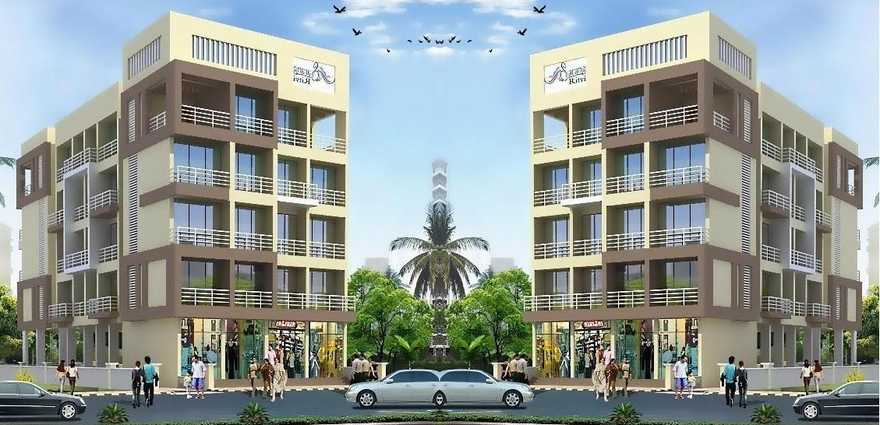By: Sarang Group in Ulwe

Change your area measurement
MASTER PLAN
Flooring :
Vitrified 2’x2’ Joint free tiles in all rooms
Kitchen :
Granite kitchen platform with S.S. Sink
Designer glazed tiles of full height up to “Beam level”
W/C. & Bath :
Good quality sanitary wares
Concealed plumbing with hot & cold mixer arrangement
Designer glazed walls tiles upto door level
Doors :
Main door with salwood frame & flushed doors with laminates on both sides.
Internal bedroom :
Marble frames & flush doors with laminates on both sides
Bath & W/C :
Marble frame & doors with powder coated aluminium
frame with hardener sheets
Electrical :
Concealed copper wiring with modular switches, telephone &
T.V. point in living area
Wall Finish :
Plastic paint on internal walls & acrylic paint on external walls
Windows :
Powder coated Aluminum sliding windows
Sarang Ritvi hosts a exclusively designed Residential Apartments which comprises of Residential. By Sarang Group NaviMumbai Ulwe.
Sarang Ritvi Offers an array of world class amenities such as 24Hrs Backup Electricity, Covered Car Parking, Lift and Security Personnel.
Located in . Sarang Ritvi is in troupe with many famous schools, hospitals, shopping destinations, tech parks and every civic amenity required, so that you spend less time on the road and more at home.
The project has an area of 410 priced at a range of 34.98 lakhs to.
B 221/222, 2nd Floor, Sai Arcade, Near Lifeline Hospital, Panvel, Navi Mumbai, Maharashtra, INDIA.
The project is located in Sector 10 B, Ulwe, Navi Mumbai, Maharashtra, INDIA.
Apartment sizes in the project range from 410 sqft to 660 sqft.
The area of 1 BHK apartments ranges from 410 sqft to 660 sqft.
The project is spread over an area of 0.29 Acres.
The price of 1 BHK units in the project ranges from Rs. 21.73 Lakhs to Rs. 34.98 Lakhs.