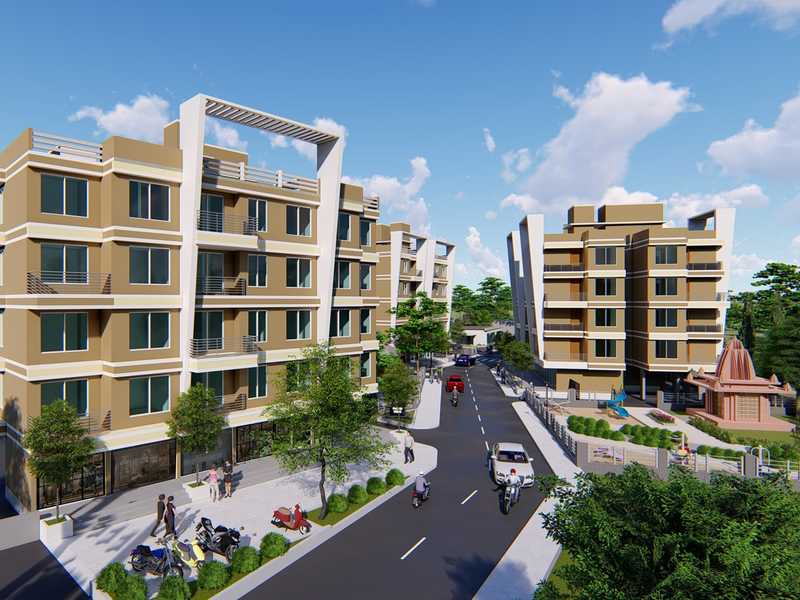By: Saraswati Group in Ambernath East




Change your area measurement
MASTER PLAN
Flooring
Windows
Doors
Electrical
Kitchen
Bathroom And Toilet
Paints
Saraswati Meera Park – Luxury Apartments in Ambernath East , Mumbai .
Saraswati Meera Park , a premium residential project by Saraswati Group (Ambernath East-Mumbai),. is nestled in the heart of Ambernath East, Mumbai. These luxurious 1 BHK and 2 BHK Apartments redefine modern living with top-tier amenities and world-class designs. Strategically located near Mumbai International Airport, Saraswati Meera Park offers residents a prestigious address, providing easy access to key areas of the city while ensuring the utmost privacy and tranquility.
Key Features of Saraswati Meera Park :.
. • World-Class Amenities: Enjoy a host of top-of-the-line facilities including a 24Hrs Water Supply, 24Hrs Backup Electricity, CCTV Cameras, Compound, Covered Car Parking, Fire Alarm, Fire Safety, Gated Community, Gym, Landscaped Garden, Lift, Maintenance Staff, Play Area, Pucca Road, Security Personnel, Swimming Pool, Waste Disposal and Fire Pit.
• Luxury Apartments : Choose between spacious 1 BHK and 2 BHK units, each offering modern interiors and cutting-edge features for an elevated living experience.
• Legal Approvals: Saraswati Meera Park comes with all necessary legal approvals, guaranteeing buyers peace of mind and confidence in their investment.
Address: S.No. 145/2, Near Royal Flora, Gaikawad Pada, Ambernath (E), Mumbai, Maharashtra , INDIA..
Meera Vatika, Near Reliance Residency, Barkupada Road, Ambernath East, Mumbai, Maharashtra, INDIA.
The project is located in S.No. 145/2, Near Royal Flora, Gaikawad Pada, Ambernath (E), Mumbai, Maharashtra , INDIA.
Apartment sizes in the project range from 702 sqft to 900 sqft.
Yes. Saraswati Meera Park is RERA registered with id P51700023796 (RERA)
The area of 2 BHK units in the project is 900 sqft
The project is spread over an area of 1.00 Acres.
Price of 2 BHK unit in the project is Rs. 38 Lakhs